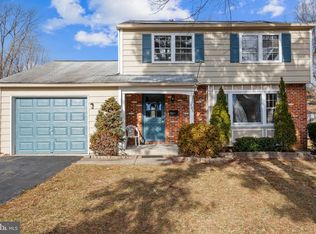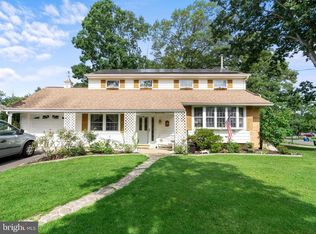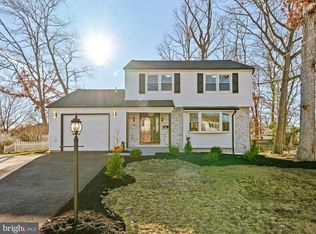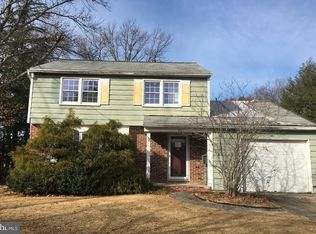Sold for $375,000
$375,000
203 Dubois Rd, Glassboro, NJ 08028
3beds
1,516sqft
Single Family Residence
Built in 1959
10,367 Square Feet Lot
$410,300 Zestimate®
$247/sqft
$2,633 Estimated rent
Home value
$410,300
$373,000 - $451,000
$2,633/mo
Zestimate® history
Loading...
Owner options
Explore your selling options
What's special
Wait no longer! Book your appointment now to see this Meticulously Maintained Split Level Home. When you approach the home you will immediately notice the Brand New Roof that was just installed. As you walk through the front door you will love the Open concept which includes the Living room, Dining Room, and Kitchen all with gorgeous Cherry Hardwood floors and Cathedral Ceilings. The breakfast bar shows off the Granite Counter Tops and the upgraded appliances make this a great space for the Chef in you. Now you can make your way down to the lower level and enjoy the spacious Family Room also with Hardwood Floors and a Brick Fireplace. This space also has a Laundry Room and a half Bath. Now to the upper level and the 3 bedrooms and a Full Bath. Back out to the Front Porch and notice the 1 Car garage, Fenced Back Yard and a Brand New Oversized Shed. Book your appointment Today before it is gone! Interior Pictures Coming Soon.
Zillow last checked: 8 hours ago
Listing updated: September 23, 2024 at 04:12pm
Listed by:
James Sullivan III 609-820-7011,
Century 21 Rauh & Johns
Bought with:
Nick Christopher, 682973
RE/MAX Community-Williamstown
Source: Bright MLS,MLS#: NJGL2045078
Facts & features
Interior
Bedrooms & bathrooms
- Bedrooms: 3
- Bathrooms: 2
- Full bathrooms: 1
- 1/2 bathrooms: 1
Basement
- Area: 0
Heating
- Forced Air, Natural Gas
Cooling
- Central Air, Natural Gas
Appliances
- Included: Refrigerator, Washer, Dryer, Dishwasher, Microwave, Gas Water Heater
- Laundry: Lower Level, Laundry Room
Features
- Breakfast Area, Combination Dining/Living, Eat-in Kitchen, Kitchen - Gourmet, Kitchen - Table Space, Recessed Lighting, Bathroom - Tub Shower, Upgraded Countertops, Open Floorplan
- Flooring: Wood
- Windows: Bay/Bow, Double Pane Windows, Window Treatments
- Has basement: No
- Number of fireplaces: 1
Interior area
- Total structure area: 1,516
- Total interior livable area: 1,516 sqft
- Finished area above ground: 1,516
- Finished area below ground: 0
Property
Parking
- Total spaces: 3
- Parking features: Garage Door Opener, Asphalt, Attached, Driveway, Off Street
- Attached garage spaces: 1
- Uncovered spaces: 2
Accessibility
- Accessibility features: None
Features
- Levels: Multi/Split,Two and One Half
- Stories: 2
- Pool features: None
- Has view: Yes
- View description: Garden
Lot
- Size: 10,367 sqft
Details
- Additional structures: Above Grade, Below Grade
- Parcel number: 060037800007
- Zoning: R1
- Special conditions: Standard
Construction
Type & style
- Home type: SingleFamily
- Property subtype: Single Family Residence
Materials
- Brick, Vinyl Siding
- Foundation: Block
- Roof: Asphalt
Condition
- New construction: No
- Year built: 1959
Utilities & green energy
- Sewer: Public Sewer
- Water: Public
- Utilities for property: Cable Available, Electricity Available, Natural Gas Available
Community & neighborhood
Location
- Region: Glassboro
- Subdivision: Lakeside
- Municipality: GLASSBORO BORO
Other
Other facts
- Listing agreement: Exclusive Right To Sell
- Ownership: Fee Simple
Price history
| Date | Event | Price |
|---|---|---|
| 8/30/2024 | Sold | $375,000+4.2%$247/sqft |
Source: | ||
| 8/22/2024 | Pending sale | $360,000$237/sqft |
Source: | ||
| 8/2/2024 | Contingent | $360,000$237/sqft |
Source: | ||
| 7/19/2024 | Listed for sale | $360,000+14300%$237/sqft |
Source: | ||
| 6/4/2022 | Sold | $2,500-98.9%$2/sqft |
Source: Agent Provided Report a problem | ||
Public tax history
| Year | Property taxes | Tax assessment |
|---|---|---|
| 2025 | $6,142 | $174,500 |
| 2024 | $6,142 +0.6% | $174,500 |
| 2023 | $6,106 +1% | $174,500 |
Find assessor info on the county website
Neighborhood: 08028
Nearby schools
GreatSchools rating
- NAJ Harvey Rodgers SchoolGrades: PK-KDistance: 1.1 mi
- 3/10Thomas E. Bowe Elementary SchoolGrades: 6-8Distance: 0.2 mi
- 4/10Glassboro High SchoolGrades: 9-12Distance: 0.6 mi
Schools provided by the listing agent
- District: Glassboro Public Schools
Source: Bright MLS. This data may not be complete. We recommend contacting the local school district to confirm school assignments for this home.
Get a cash offer in 3 minutes
Find out how much your home could sell for in as little as 3 minutes with a no-obligation cash offer.
Estimated market value$410,300
Get a cash offer in 3 minutes
Find out how much your home could sell for in as little as 3 minutes with a no-obligation cash offer.
Estimated market value
$410,300



