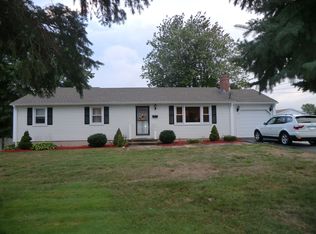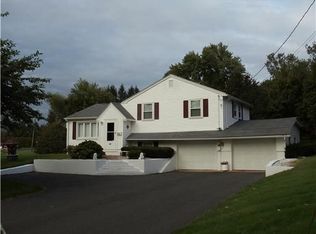Sold for $385,000 on 10/17/25
$385,000
203 Graham Road, South Windsor, CT 06074
3beds
1,248sqft
Single Family Residence
Built in 1963
0.44 Acres Lot
$403,800 Zestimate®
$308/sqft
$2,763 Estimated rent
Home value
$403,800
$384,000 - $424,000
$2,763/mo
Zestimate® history
Loading...
Owner options
Explore your selling options
What's special
Reduced! Brand new roof and Trex deck in 2025. Enjoy a versatile, multifunctional living layout in this inviting three-bedroom home, set on a .44-acre lot and hardwood floors throughout the main level. The spacious, eat-in kitchen offers potential for a formal dining space and flows seamlessly into a bright living area with a bay window. The primary bedroom features Jack-and-Jill access to a roomy 11/2-bath setup, while the finished basement offers the possibility of a fourth bedroom with French doors leading directly to the outdoors and deck-perfect for guests, extended family, or a private office. A cozy wood stove warms the heart of the home, while a low-maintenance Trex deck overlooks beautifully level, golf-course-like grounds, complete with a matching shed-ideal for entertaining or quiet mornings. Nestled in a serene yet centralized neighborhood, this home offers the perfect blend of peace and convenience with city water/sewer, natural gas, and proximity to the library, town hall, Costco, Evergreen Walk, Buckland, theaters, and gyms-all without the noise of busy streets. It's more than a house; it's a lifestyle of comfort, character, and unbeatable location. Schedule your visit today!
Zillow last checked: 8 hours ago
Listing updated: October 18, 2025 at 07:37am
Listed by:
Tracy L. Molloy 860-573-8525,
Coldwell Banker Realty 860-633-3661
Bought with:
James Knurek, RES.0772358
Coldwell Banker Realty
Source: Smart MLS,MLS#: 24120301
Facts & features
Interior
Bedrooms & bathrooms
- Bedrooms: 3
- Bathrooms: 2
- Full bathrooms: 1
- 1/2 bathrooms: 1
Primary bedroom
- Features: Ceiling Fan(s), Jack & Jill Bath, Tub w/Shower, Hardwood Floor
- Level: Main
- Area: 132 Square Feet
- Dimensions: 11 x 12
Bedroom
- Features: Ceiling Fan(s), Hardwood Floor
- Level: Main
- Area: 121 Square Feet
- Dimensions: 11 x 11
Bedroom
- Features: Ceiling Fan(s), Hardwood Floor
- Level: Main
- Area: 110 Square Feet
- Dimensions: 10 x 11
Dining room
- Features: Hardwood Floor
- Level: Main
- Area: 150 Square Feet
- Dimensions: 10 x 15
Family room
- Features: Ceiling Fan(s), Fireplace, Wood Stove, Wall/Wall Carpet
- Level: Lower
- Area: 255 Square Feet
- Dimensions: 15 x 17
Kitchen
- Features: Balcony/Deck, Built-in Features, Eating Space, Laminate Floor
- Level: Main
- Area: 120 Square Feet
- Dimensions: 10 x 12
Living room
- Features: Bay/Bow Window, Hardwood Floor
- Level: Main
- Area: 225 Square Feet
- Dimensions: 15 x 15
Office
- Features: Bookcases, Built-in Features, Wall/Wall Carpet
- Level: Lower
- Area: 80 Square Feet
- Dimensions: 8 x 10
Heating
- Hot Water, Natural Gas
Cooling
- Wall Unit(s)
Appliances
- Included: Oven/Range, Range Hood, Refrigerator, Dishwasher, Washer, Dryer, Gas Water Heater, Water Heater
- Laundry: Lower Level
Features
- Open Floorplan
- Doors: Storm Door(s)
- Windows: Thermopane Windows
- Basement: Full,Heated,Finished,Garage Access
- Attic: Pull Down Stairs
- Number of fireplaces: 1
- Fireplace features: Insert
Interior area
- Total structure area: 1,248
- Total interior livable area: 1,248 sqft
- Finished area above ground: 1,248
Property
Parking
- Total spaces: 6
- Parking features: Attached, Driveway, Garage Door Opener, Paved
- Attached garage spaces: 2
- Has uncovered spaces: Yes
Features
- Patio & porch: Deck, Patio
- Exterior features: Garden
Lot
- Size: 0.44 Acres
- Features: Corner Lot, Open Lot
Details
- Additional structures: Shed(s)
- Parcel number: 709785
- Zoning: A20
Construction
Type & style
- Home type: SingleFamily
- Architectural style: Ranch
- Property subtype: Single Family Residence
Materials
- Vinyl Siding
- Foundation: Concrete Perimeter, Raised
- Roof: Asphalt
Condition
- New construction: No
- Year built: 1963
Utilities & green energy
- Sewer: Public Sewer
- Water: Public
Green energy
- Energy efficient items: Thermostat, Doors, Windows
Community & neighborhood
Community
- Community features: Golf, Health Club, Library, Medical Facilities, Park, Shopping/Mall
Location
- Region: South Windsor
Price history
| Date | Event | Price |
|---|---|---|
| 10/17/2025 | Sold | $385,000-5.9%$308/sqft |
Source: | ||
| 9/22/2025 | Pending sale | $409,000$328/sqft |
Source: | ||
| 9/18/2025 | Price change | $409,000-2.4%$328/sqft |
Source: | ||
| 9/8/2025 | Price change | $419,000-2.3%$336/sqft |
Source: | ||
| 8/22/2025 | Listed for sale | $429,000+104.3%$344/sqft |
Source: | ||
Public tax history
| Year | Property taxes | Tax assessment |
|---|---|---|
| 2025 | $6,773 +3.3% | $190,200 |
| 2024 | $6,554 +4% | $190,200 |
| 2023 | $6,303 +9.6% | $190,200 +28.3% |
Find assessor info on the county website
Neighborhood: 06074
Nearby schools
GreatSchools rating
- 7/10Eli Terry SchoolGrades: K-5Distance: 1 mi
- 7/10Timothy Edwards SchoolGrades: 6-8Distance: 2.3 mi
- 10/10South Windsor High SchoolGrades: 9-12Distance: 0.6 mi
Schools provided by the listing agent
- High: South Windsor
Source: Smart MLS. This data may not be complete. We recommend contacting the local school district to confirm school assignments for this home.

Get pre-qualified for a loan
At Zillow Home Loans, we can pre-qualify you in as little as 5 minutes with no impact to your credit score.An equal housing lender. NMLS #10287.
Sell for more on Zillow
Get a free Zillow Showcase℠ listing and you could sell for .
$403,800
2% more+ $8,076
With Zillow Showcase(estimated)
$411,876
