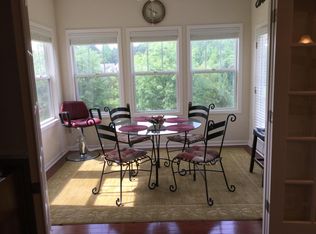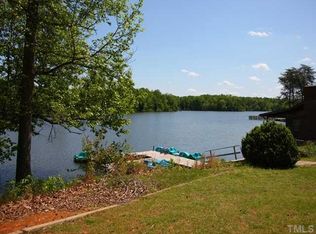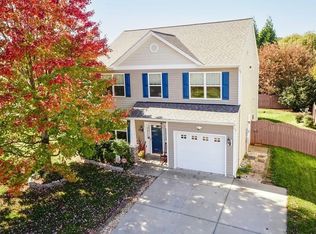Sold for $362,000
$362,000
203 Green Pasture Rd, Mebane, NC 27302
4beds
2,378sqft
Stick/Site Built, Residential, Single Family Residence
Built in 2007
0.19 Acres Lot
$361,800 Zestimate®
$--/sqft
$2,407 Estimated rent
Home value
$361,800
$326,000 - $402,000
$2,407/mo
Zestimate® history
Loading...
Owner options
Explore your selling options
What's special
This HOME offers it ALL.. located in the Ashbury subdivision & meticulously maintained! Boasting FOUR bedrooms AND a loft.. with an INCREDIBLE backyard. Over 2,300 sq ft & the interior is immaculate. The main level offers two oversized living areas with a den that is open to the kitchen and a large laundry room/pantry area.. and more! Upstairs you'll find the FOUR oversized bedrooms and a loft! The oversized primary bedroom boasts a tray ceiling and has a en suite bathroom that is HUGE, with a separate tub/shower, double vanity, water closet & a very spacious walk in closet. Outside you'll find a BEAUTIFUL newly fenced in backyard with patios and evergreen landscaping. You don't want to miss this one! Roof was replaced in 2023. This home is READY for it's new owner! Ashbury is a highly sought after community in Mebane with amenities that include walking trails, a pool, fitness center and more! Located within minutes to downtown Mebane, a short drive to Hillsborough, Chapel Hill, Duke.
Zillow last checked: 8 hours ago
Listing updated: July 25, 2025 at 01:38pm
Listed by:
Hannah Bason 336-269-0629,
NorthGroup Real Estate
Bought with:
NONMEMBER NONMEMBER
nonmls
Source: Triad MLS,MLS#: 1178924 Originating MLS: Winston-Salem
Originating MLS: Winston-Salem
Facts & features
Interior
Bedrooms & bathrooms
- Bedrooms: 4
- Bathrooms: 3
- Full bathrooms: 2
- 1/2 bathrooms: 1
- Main level bathrooms: 1
Primary bedroom
- Level: Second
- Dimensions: 19.25 x 15.83
Bedroom 2
- Level: Second
- Dimensions: 14.42 x 11.67
Bedroom 3
- Level: Second
- Dimensions: 11.25 x 12.92
Bedroom 4
- Level: Second
- Dimensions: 11.25 x 10.42
Breakfast
- Level: Main
- Dimensions: 6.58 x 10.83
Den
- Level: Main
- Dimensions: 15.92 x 20.42
Entry
- Level: Main
- Dimensions: 7.33 x 5.33
Kitchen
- Level: Main
- Dimensions: 10.42 x 13.25
Laundry
- Level: Main
- Dimensions: 5.67 x 13.25
Living room
- Level: Main
- Dimensions: 12.25 x 14.42
Loft
- Level: Second
- Dimensions: 10.42 x 11.08
Heating
- Heat Pump, Electric
Cooling
- Central Air
Appliances
- Included: Dishwasher, Disposal, Free-Standing Range, Electric Water Heater
- Laundry: Main Level
Features
- Ceiling Fan(s), Dead Bolt(s), Soaking Tub, Kitchen Island, Pantry, Separate Shower
- Flooring: Carpet, Vinyl, Wood
- Has basement: No
- Attic: Pull Down Stairs
- Number of fireplaces: 1
- Fireplace features: Den
Interior area
- Total structure area: 2,378
- Total interior livable area: 2,378 sqft
- Finished area above ground: 2,378
Property
Parking
- Total spaces: 2
- Parking features: Driveway, Garage, Paved, Attached
- Attached garage spaces: 2
- Has uncovered spaces: Yes
Features
- Levels: Two
- Stories: 2
- Patio & porch: Porch
- Pool features: Community
- Fencing: Fenced,Privacy
Lot
- Size: 0.19 Acres
- Features: City Lot, Subdivided, Subdivision
Details
- Additional structures: Storage
- Parcel number: 9825659097
- Zoning: RES
- Special conditions: Owner Sale
Construction
Type & style
- Home type: SingleFamily
- Architectural style: Traditional
- Property subtype: Stick/Site Built, Residential, Single Family Residence
Materials
- Vinyl Siding
- Foundation: Slab
Condition
- Year built: 2007
Utilities & green energy
- Sewer: Public Sewer
- Water: Public
Community & neighborhood
Location
- Region: Mebane
- Subdivision: Ashbury
HOA & financial
HOA
- Has HOA: Yes
- HOA fee: $104 quarterly
Other
Other facts
- Listing agreement: Exclusive Right To Sell
- Listing terms: Cash,Conventional,FHA,VA Loan
Price history
| Date | Event | Price |
|---|---|---|
| 7/25/2025 | Sold | $362,000-4.5% |
Source: | ||
| 6/19/2025 | Pending sale | $379,000$159/sqft |
Source: | ||
| 6/12/2025 | Price change | $379,000-4% |
Source: | ||
| 5/29/2025 | Price change | $394,900-1.3% |
Source: | ||
| 5/1/2025 | Listed for sale | $399,900-2.5%$168/sqft |
Source: | ||
Public tax history
| Year | Property taxes | Tax assessment |
|---|---|---|
| 2025 | $3,931 +25.5% | $380,700 +49.9% |
| 2024 | $3,132 -0.8% | $254,000 |
| 2023 | $3,156 -7.2% | $254,000 |
Find assessor info on the county website
Neighborhood: 27302
Nearby schools
GreatSchools rating
- 4/10Efland Cheeks ElementaryGrades: PK-5Distance: 3.5 mi
- 7/10Gravelly Hill MiddleGrades: 6-8Distance: 3.3 mi
- 6/10Orange HighGrades: 9-12Distance: 8.6 mi
Schools provided by the listing agent
- Elementary: Efland-Cheeks Global
- Middle: Gravelly Hill
- High: Orange
Source: Triad MLS. This data may not be complete. We recommend contacting the local school district to confirm school assignments for this home.
Get a cash offer in 3 minutes
Find out how much your home could sell for in as little as 3 minutes with a no-obligation cash offer.
Estimated market value
$361,800


