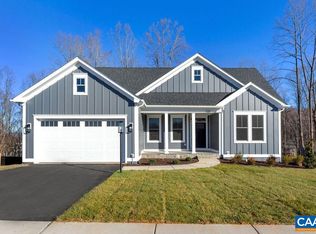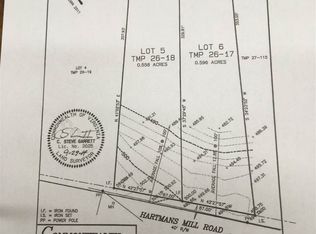Closed
$952,000
203 Hartmans Mill Rd, Charlottesville, VA 22902
5beds
3,866sqft
Single Family Residence
Built in 2024
0.34 Acres Lot
$1,143,900 Zestimate®
$246/sqft
$4,461 Estimated rent
Home value
$1,143,900
Estimated sales range
Not available
$4,461/mo
Zestimate® history
Loading...
Owner options
Explore your selling options
What's special
A rare new construction home in the heart of Charlottesville loaded with upgrades. The Sandbridge is fantastic for city home with two car garage and absolutely huge, wooded back yard with a stream! The home is open concept with great living and entertaining areas. There is a main floor mudroom and small home office. The second-floor master bedroom has a balcony that will allow you to step outside and take-in mountain views. There is a fully finished basement with Rec Room, Bedroom and second laundry. The basement also has a rough-in in for future kitchenette or bar. Upgrades included: Pella Lifestyle wood windows, honed granite counters, real solid oak floors (main level), LVP in basement, upgrade tile, induction cooking, hotel style floating vanities, 400 Amp electrical service for future car charging and much more! Images are from similar homes and not of this specific plan. Finishes and options may vary.
Zillow last checked: 8 hours ago
Listing updated: February 08, 2025 at 10:27am
Listed by:
TOM RIDLEY 434-282-4584,
LORING WOODRIFF REAL ESTATE ASSOCIATES
Bought with:
EMILY L DOOLEY, 0225223605
NEST REALTY GROUP
Source: CAAR,MLS#: 649577 Originating MLS: Charlottesville Area Association of Realtors
Originating MLS: Charlottesville Area Association of Realtors
Facts & features
Interior
Bedrooms & bathrooms
- Bedrooms: 5
- Bathrooms: 5
- Full bathrooms: 4
- 1/2 bathrooms: 1
- Main level bathrooms: 1
Heating
- Forced Air, Propane
Cooling
- Central Air
Appliances
- Included: Dishwasher, Electric Range, Disposal, Induction Cooktop, Microwave, Refrigerator
- Laundry: Washer Hookup, Dryer Hookup
Features
- Double Vanity, Second Kitchen, Eat-in Kitchen, Kitchen Island, Mud Room, Programmable Thermostat, Recessed Lighting
- Flooring: Carpet, Ceramic Tile, Hardwood, Luxury Vinyl Plank
- Windows: Double Pane Windows, Insulated Windows, Screens, Tilt-In Windows, ENERGY STAR Qualified Windows
- Basement: Exterior Entry,Finished,Heated,Walk-Out Access
- Has fireplace: Yes
- Fireplace features: Electric
Interior area
- Total structure area: 4,379
- Total interior livable area: 3,866 sqft
- Finished area above ground: 2,731
- Finished area below ground: 1,135
Property
Parking
- Total spaces: 2
- Parking features: Attached, Garage Faces Front, Garage, Garage Door Opener
- Attached garage spaces: 2
Features
- Levels: Two
- Stories: 2
- Patio & porch: Rear Porch, Porch
- Has view: Yes
- View description: City, Mountain(s)
Lot
- Size: 0.34 Acres
- Features: Wooded
Details
- Parcel number: 260017000
- Zoning description: R-1 Single Family Residential
Construction
Type & style
- Home type: SingleFamily
- Architectural style: Contemporary
- Property subtype: Single Family Residence
Materials
- Cedar, Fiber Cement, HardiPlank Type, Stick Built
- Foundation: Slab
- Roof: Architectural,Composition,Shingle
Condition
- New construction: Yes
- Year built: 2024
Details
- Builder name: EVERGREEN BUILDERS
Utilities & green energy
- Sewer: Public Sewer
- Water: Public
- Utilities for property: Cable Available
Green energy
- Indoor air quality: Low VOC Paint/Materials
Community & neighborhood
Location
- Region: Charlottesville
- Subdivision: NONE
Price history
| Date | Event | Price |
|---|---|---|
| 6/14/2024 | Sold | $952,000+0.3%$246/sqft |
Source: | ||
| 4/19/2024 | Pending sale | $949,000$245/sqft |
Source: | ||
| 2/14/2024 | Listed for sale | $949,000+20.1%$245/sqft |
Source: | ||
| 5/2/2023 | Listing removed | -- |
Source: | ||
| 12/9/2022 | Price change | $789,900-4.8%$204/sqft |
Source: | ||
Public tax history
| Year | Property taxes | Tax assessment |
|---|---|---|
| 2024 | $1,158 +22.5% | $118,200 +20% |
| 2023 | $946 +110% | $98,500 +5% |
| 2022 | $450 -53.5% | $93,800 -7.9% |
Find assessor info on the county website
Neighborhood: Ridge St
Nearby schools
GreatSchools rating
- 3/10Jackson-Via Elementary SchoolGrades: PK-4Distance: 1 mi
- 3/10Buford Middle SchoolGrades: 7-8Distance: 0.7 mi
- 5/10Charlottesville High SchoolGrades: 9-12Distance: 2.3 mi
Schools provided by the listing agent
- Elementary: Jackson-Via
- Middle: Walker & Buford
- High: Charlottesville
Source: CAAR. This data may not be complete. We recommend contacting the local school district to confirm school assignments for this home.
Get a cash offer in 3 minutes
Find out how much your home could sell for in as little as 3 minutes with a no-obligation cash offer.
Estimated market value$1,143,900
Get a cash offer in 3 minutes
Find out how much your home could sell for in as little as 3 minutes with a no-obligation cash offer.
Estimated market value
$1,143,900

