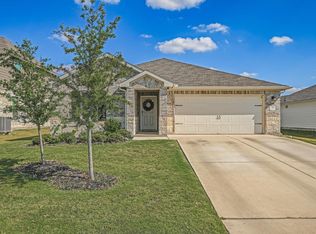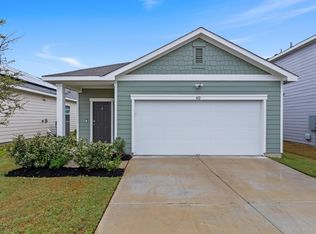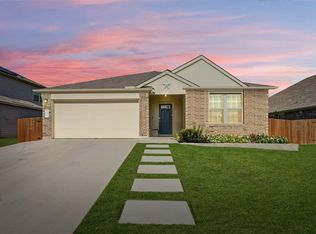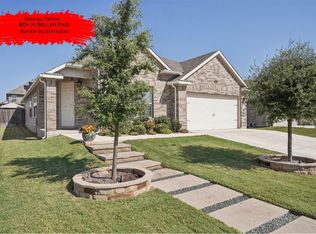Welcome to this lovely Lennar Monroe plan, with an open concept for spacious living at 203 Helen Road in the Hutto Highland subdivision - right in the heart of Hutto! This well-maintained home features a spacious, open-concept layout with abundant natural light, ideal for comfortable living and entertaining. The kitchen offers ample cabinet space and flows seamlessly into the living and dining areas. The home provides three generously sized bedrooms, a den/office flex room, garage with bump out, a large backyard, and peaceful neighborhood setting make this home a standout. This inviting home offers a spacious and flexible floor plan perfect for growing families, remote professionals, or anyone seeking comfort and functionality. Easy access to SH-130 for easy commute, schools, shopping and dining in downtown Hutto. Don’t miss this opportunity! **Information provided is deemed reliable, but is not guaranteed and should be independently verified. Buyer or Buyer's Agent to verify community criteria, measurements, schools, tax, and information, etc. A must see!
Active under contract
Price cut: $14.9K (11/5)
$315,000
203 Helen Rd, Hutto, TX 78634
3beds
1,662sqft
Est.:
Single Family Residence
Built in 2019
7,744.97 Square Feet Lot
$-- Zestimate®
$190/sqft
$28/mo HOA
What's special
Large backyardAbundant natural lightFlexible floor planPeaceful neighborhood settingOpen conceptGenerously sized bedrooms
- 256 days |
- 113 |
- 0 |
Zillow last checked: 8 hours ago
Listing updated: December 10, 2025 at 07:49am
Listed by:
Kristin Lancaster (512) 663-9081,
LPT Realty, LLC (877) 366-2213
Source: Unlock MLS,MLS#: 9329002
Facts & features
Interior
Bedrooms & bathrooms
- Bedrooms: 3
- Bathrooms: 2
- Full bathrooms: 2
- Main level bedrooms: 3
Primary bedroom
- Features: Ceiling Fan(s), Full Bath, Walk-in Shower
- Level: Main
Primary bathroom
- Features: Walk-in Shower
- Level: Main
Kitchen
- Features: Breakfast Bar, Kitchen Island, Granite Counters, Dining Area
- Level: Main
Office
- Description: French doors open to an office/den flex room option just off the family room.
- Features: None
- Level: Main
Heating
- Central, Electric
Cooling
- Central Air
Appliances
- Included: Dishwasher, Disposal, Electric Cooktop, ENERGY STAR Qualified Appliances, Microwave, Free-Standing Range, Refrigerator, Stainless Steel Appliance(s)
Features
- Breakfast Bar, High Ceilings, Pantry, Primary Bedroom on Main, Walk-In Closet(s), Granite Counters
- Flooring: Carpet, Vinyl
- Windows: Blinds
- Fireplace features: None
Interior area
- Total interior livable area: 1,662 sqft
Video & virtual tour
Property
Parking
- Total spaces: 2
- Parking features: Attached
- Attached garage spaces: 2
Accessibility
- Accessibility features: None
Features
- Levels: One
- Stories: 1
- Patio & porch: Rear Porch
- Exterior features: None
- Pool features: None
- Spa features: None
- Fencing: Fenced, Wood
- Has view: Yes
- View description: None
- Waterfront features: None
Lot
- Size: 7,744.97 Square Feet
- Dimensions: 60 x 120
- Features: Interior Lot, Sprinkler - Automatic, Sprinklers In Front, Sprinkler - In-ground
Details
- Additional structures: None
- Parcel number: 203 Helen Road
- Special conditions: Standard
Construction
Type & style
- Home type: SingleFamily
- Property subtype: Single Family Residence
Materials
- Foundation: Slab
- Roof: Composition
Condition
- Resale
- New construction: No
- Year built: 2019
Details
- Builder name: Lennar
Utilities & green energy
- Sewer: Public Sewer
- Water: Public
- Utilities for property: Electricity Available
Community & HOA
Community
- Features: Cluster Mailbox, Common Grounds, Playground, Underground Utilities
- Subdivision: Hutto Highlands Master Community
HOA
- Has HOA: Yes
- Services included: Common Area Maintenance
- HOA fee: $335 annually
- HOA name: Hutto Highlands
Location
- Region: Hutto
Financial & listing details
- Price per square foot: $190/sqft
- Tax assessed value: $333,720
- Annual tax amount: $5,944
- Date on market: 4/25/2025
- Listing terms: Cash,Conventional
- Electric utility on property: Yes
Estimated market value
Not available
Estimated sales range
Not available
Not available
Price history
Price history
| Date | Event | Price |
|---|---|---|
| 12/10/2025 | Contingent | $315,000$190/sqft |
Source: | ||
| 11/5/2025 | Price change | $315,000-4.5%$190/sqft |
Source: | ||
| 9/18/2025 | Price change | $329,900-4.3%$198/sqft |
Source: | ||
| 7/24/2025 | Price change | $344,900-0.7%$208/sqft |
Source: | ||
| 6/27/2025 | Price change | $347,400-0.7%$209/sqft |
Source: | ||
Public tax history
Public tax history
| Year | Property taxes | Tax assessment |
|---|---|---|
| 2024 | $5,944 +4.6% | $333,720 +3.9% |
| 2023 | $5,683 -39.1% | $321,318 -19.2% |
| 2022 | $9,329 +37.2% | $397,616 +49.7% |
Find assessor info on the county website
BuyAbility℠ payment
Est. payment
$2,072/mo
Principal & interest
$1519
Property taxes
$415
Other costs
$138
Climate risks
Neighborhood: 78634
Nearby schools
GreatSchools rating
- 7/10Hutto Elementary SchoolGrades: PK-5Distance: 1.2 mi
- 6/10Hutto Middle SchoolGrades: 6-8Distance: 1.3 mi
- 6/10Hutto High School 9th Grade CenterGrades: 9Distance: 1.8 mi
Schools provided by the listing agent
- Elementary: Hutto
- Middle: Hutto
- High: Hutto
- District: Hutto ISD
Source: Unlock MLS. This data may not be complete. We recommend contacting the local school district to confirm school assignments for this home.
- Loading




