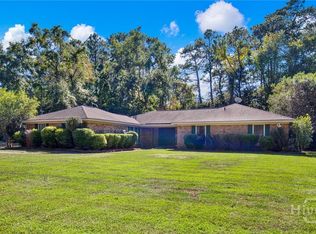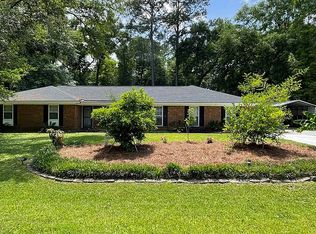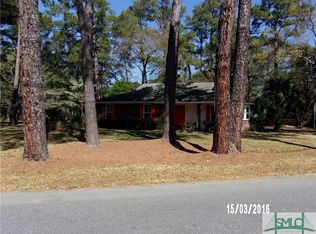Sold for $575,000
$575,000
203 Hillary Road, Savannah, GA 31410
4beds
2,165sqft
Single Family Residence
Built in 1979
0.39 Acres Lot
$576,700 Zestimate®
$266/sqft
$2,700 Estimated rent
Home value
$576,700
$536,000 - $617,000
$2,700/mo
Zestimate® history
Loading...
Owner options
Explore your selling options
What's special
Harbour Creek beauty! Experience effortless one-level living on a coveted, large landscaped lot. A welcoming foyer flows seamlessly into the ample living/dining room combination, creating a spacious and inviting atmosphere. The heart of the home is the family room, anchored by a soaring vaulted ceiling and cozy fireplace, which opens effortlessly to a bright sunroom/flex space – perfect for a home office or playroom. The updated kitchen shines with granite countertops and a charming eat-in area. Enjoy ultimate privacy in the fenced backyard oasis, complete with an inviting patio ideal for al fresco dining and entertaining. Generously sized bedrooms, updated baths, and elegant millwork, including wainscoting and crown molding, elevate the sophisticated living space. This meticulously maintained Harbour Creek gem offers the perfect blend of comfort, style, and convenience. Don't miss this opportunity!
Zillow last checked: 8 hours ago
Listing updated: July 10, 2025 at 11:56am
Listed by:
Kelli A. Weis 912-659-6570,
Daniel Ravenel SIR
Bought with:
Brandy C. Cannon-jenkins, 288285
Keller Williams Coastal Area P
Source: Hive MLS,MLS#: SA325956 Originating MLS: Savannah Multi-List Corporation
Originating MLS: Savannah Multi-List Corporation
Facts & features
Interior
Bedrooms & bathrooms
- Bedrooms: 4
- Bathrooms: 2
- Full bathrooms: 2
Heating
- Central, Electric, Heat Pump
Cooling
- Central Air, Electric, Heat Pump, Window Unit(s)
Appliances
- Included: Dishwasher, Electric Water Heater, Disposal, Microwave, Oven, Range, Refrigerator, Range Hood, Self Cleaning Oven, Washer, Dryer
- Laundry: Laundry Room, Washer Hookup, Dryer Hookup
Features
- Breakfast Area, Ceiling Fan(s), Entrance Foyer, Main Level Primary, Pull Down Attic Stairs, Recessed Lighting, Split Bedrooms, Skylights, Vaulted Ceiling(s), Fireplace
- Windows: Double Pane Windows, Skylight(s)
- Attic: Pull Down Stairs
- Number of fireplaces: 1
- Fireplace features: Family Room, Gas, Wood Burning Stove
- Common walls with other units/homes: No One Above,No One Below
Interior area
- Total interior livable area: 2,165 sqft
Property
Parking
- Total spaces: 2
- Parking features: Attached, Garage Door Opener
- Garage spaces: 2
Features
- Levels: One
- Stories: 1
- Patio & porch: Patio
- Fencing: Chain Link,Yard Fenced
- Has view: Yes
- View description: Trees/Woods
Lot
- Size: 0.39 Acres
- Features: Back Yard, Garden, Private
Details
- Additional structures: Shed(s)
- Parcel number: 1005902010
- Special conditions: Standard
Construction
Type & style
- Home type: SingleFamily
- Architectural style: Ranch
- Property subtype: Single Family Residence
Materials
- Concrete
- Roof: Asphalt
Condition
- New construction: No
- Year built: 1979
Utilities & green energy
- Sewer: Septic Tank
- Water: Shared Well
- Utilities for property: Cable Available, Underground Utilities
Green energy
- Energy efficient items: Windows
Community & neighborhood
Location
- Region: Savannah
- Subdivision: Harbour Creek
HOA & financial
HOA
- Has HOA: No
Other
Other facts
- Listing agreement: Exclusive Agency
- Listing terms: Cash,Conventional,VA Loan
- Ownership type: Homeowner/Owner
- Road surface type: Asphalt
Price history
| Date | Event | Price |
|---|---|---|
| 5/16/2025 | Sold | $575,000-4.1%$266/sqft |
Source: | ||
| 5/15/2025 | Pending sale | $599,700$277/sqft |
Source: | ||
| 2/14/2025 | Listed for sale | $599,700+14.2%$277/sqft |
Source: | ||
| 6/1/2022 | Sold | $525,000+5%$242/sqft |
Source: | ||
| 5/8/2022 | Pending sale | $499,900$231/sqft |
Source: Coldwell Banker Platinum Properties #268288 Report a problem | ||
Public tax history
| Year | Property taxes | Tax assessment |
|---|---|---|
| 2025 | $6,821 +10.4% | $188,920 +0.8% |
| 2024 | $6,176 -8.2% | $187,440 -4.5% |
| 2023 | $6,727 +195.1% | $196,200 +20.1% |
Find assessor info on the county website
Neighborhood: 31410
Nearby schools
GreatSchools rating
- 8/10Marshpoint Elementary SchoolGrades: PK-5Distance: 2.4 mi
- 7/10Coastal Middle SchoolGrades: 6-8Distance: 2.5 mi
- 8/10Island's High SchoolGrades: 9-12Distance: 2.1 mi
Get pre-qualified for a loan
At Zillow Home Loans, we can pre-qualify you in as little as 5 minutes with no impact to your credit score.An equal housing lender. NMLS #10287.
Sell with ease on Zillow
Get a Zillow Showcase℠ listing at no additional cost and you could sell for —faster.
$576,700
2% more+$11,534
With Zillow Showcase(estimated)$588,234


