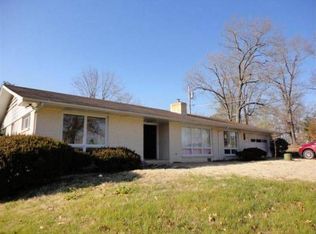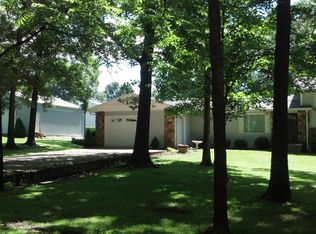Charming three bedroom two bath Ranch style home. Warm wood interior new wood laminate and tile floors through out. LARGE WORKSHOP and separate Garden/John Deere garage. Has it's own well, vapor guard and insulation in crawl space. Home is on a dead end street in a lovely quit neighbor hood. Only one mile from boat lunch and beautiful park with amenities like pavilions, pinch tables and walking trails. Convenient to town minutes to Branson and all the attractions. Book your showing today.
This property is off market, which means it's not currently listed for sale or rent on Zillow. This may be different from what's available on other websites or public sources.

