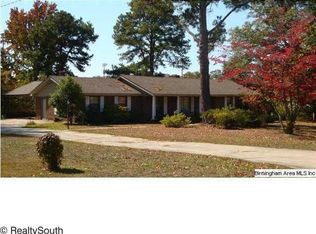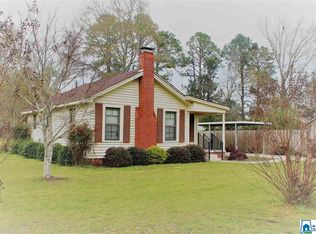Sold for $227,900
$227,900
203 Hoyt Brownie Rd, Clanton, AL 35045
3beds
2,217sqft
Single Family Residence
Built in 1968
0.35 Acres Lot
$245,300 Zestimate®
$103/sqft
$1,607 Estimated rent
Home value
$245,300
$231,000 - $258,000
$1,607/mo
Zestimate® history
Loading...
Owner options
Explore your selling options
What's special
GREAT LOCATION! One level brick home located in Clanton on a quiet cul-de-sac with ease of access to I-65, Hwy 31, as well as downtown. This open floor plan features 3 bedrooms, 2 full baths, office (has been used as a 4th bedroom) & oversized bonus room. There is a large deck in back leading to a spacious fenced-in yard with storage shed and a large workshop with electricity. There is a 2-car carport attached to home with additional detached covered parking large enough to accommodate an RV or boat in the backyard. Newer HVAC (2019) & water heater This is a MUST SEE!
Zillow last checked: 8 hours ago
Listing updated: February 17, 2023 at 01:49pm
Listed by:
Diane Knight 205-415-0384,
RealtySouth - Chilton II
Bought with:
Stacy DeVoe
Today's Home
Source: GALMLS,MLS#: 1340449
Facts & features
Interior
Bedrooms & bathrooms
- Bedrooms: 3
- Bathrooms: 2
- Full bathrooms: 2
Primary bedroom
- Level: First
Bedroom 1
- Level: First
Bedroom 2
- Level: First
Primary bathroom
- Level: First
Bathroom 1
- Level: First
Dining room
- Level: First
Kitchen
- Features: Laminate Counters, Breakfast Bar, Eat-in Kitchen, Pantry
- Level: First
Living room
- Level: First
Basement
- Area: 0
Heating
- Forced Air, Natural Gas
Cooling
- Central Air, Ceiling Fan(s)
Appliances
- Included: Dishwasher, Stove-Electric, Electric Water Heater
- Laundry: Electric Dryer Hookup, Washer Hookup, Main Level, Laundry Room, Laundry (ROOM), Yes
Features
- None, High Ceilings, Linen Closet, Separate Shower, Tub/Shower Combo
- Flooring: Hardwood, Laminate, Tile
- Windows: Double Pane Windows
- Basement: Crawl Space
- Attic: Pull Down Stairs,Yes
- Number of fireplaces: 1
- Fireplace features: Brick (FIREPL), Masonry, Family Room, Wood Burning
Interior area
- Total interior livable area: 2,217 sqft
- Finished area above ground: 2,217
- Finished area below ground: 0
Property
Parking
- Total spaces: 2
- Parking features: Attached, Detached, Driveway, Parking (MLVL), RV Access/Parking, Garage Faces Front
- Attached garage spaces: 1
- Carport spaces: 1
- Covered spaces: 2
- Has uncovered spaces: Yes
Features
- Levels: One
- Stories: 1
- Patio & porch: Porch, Open (DECK), Deck
- Pool features: None
- Fencing: Fenced
- Has view: Yes
- View description: None
- Waterfront features: No
Lot
- Size: 0.35 Acres
- Features: Cul-De-Sac, Few Trees, Subdivision
Details
- Additional structures: Storage
- Parcel number: 1107362004024000
- Special conditions: N/A
Construction
Type & style
- Home type: SingleFamily
- Property subtype: Single Family Residence
Materials
- Brick
Condition
- Year built: 1968
Utilities & green energy
- Water: Public
- Utilities for property: Sewer Connected
Community & neighborhood
Community
- Community features: Curbs
Location
- Region: Clanton
- Subdivision: L B Cagle
Other
Other facts
- Price range: $227.9K - $227.9K
Price history
| Date | Event | Price |
|---|---|---|
| 2/17/2023 | Sold | $227,900-2.1%$103/sqft |
Source: | ||
| 12/19/2022 | Contingent | $232,900$105/sqft |
Source: | ||
| 12/7/2022 | Listed for sale | $232,900+79.2%$105/sqft |
Source: | ||
| 7/30/2019 | Sold | $130,000-5.7%$59/sqft |
Source: | ||
| 7/1/2019 | Pending sale | $137,900$62/sqft |
Source: TMI Real Estate #847589 Report a problem | ||
Public tax history
| Year | Property taxes | Tax assessment |
|---|---|---|
| 2024 | -- | $22,500 +25.6% |
| 2023 | $758 +13.7% | $17,920 +13.9% |
| 2022 | $666 +20.9% | $15,730 +21% |
Find assessor info on the county website
Neighborhood: 35045
Nearby schools
GreatSchools rating
- 4/10Clanton Intermediate SchoolGrades: 4-6Distance: 1.7 mi
- 8/10Clanton Middle SchoolGrades: 7-8Distance: 1.9 mi
- 4/10Chilton Co High SchoolGrades: 9-12Distance: 2 mi
Schools provided by the listing agent
- Elementary: Clanton
- Middle: Clanton
- High: Chilton County
Source: GALMLS. This data may not be complete. We recommend contacting the local school district to confirm school assignments for this home.

Get pre-qualified for a loan
At Zillow Home Loans, we can pre-qualify you in as little as 5 minutes with no impact to your credit score.An equal housing lender. NMLS #10287.

