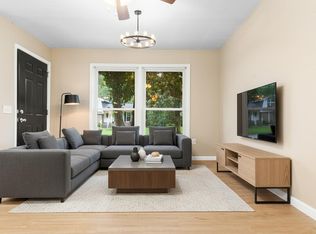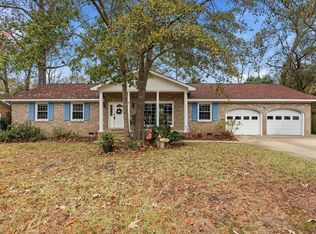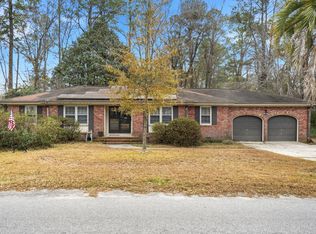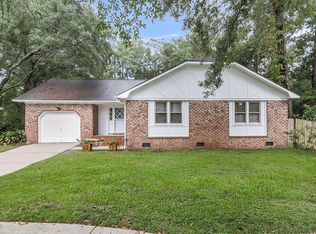Welcome to this inviting 3-bedroom, 2-bath home on a spacious lot. NO HOA! NEW ROOF 8/18/2025! Inside, you'll find a light-filled, easy-living floor plan with a well-designed kitchen featuring granite countertops, quality cabinetry, and an open connection to the living and dining spaces--ideal for everyday comfort or entertaining guests. Step from the kitchen onto the large screened porch, which leads to a deck overlooking the peaceful, fully fenced backyard. A paver walkway guides you to a cozy outdoor sitting area, perfect for morning coffee or evening relaxation. The primary suite offers an en suite bath with a tiled shower and stylish vanity, while two additional bedrooms and a full bath complete the home.The bonus room above the garage offers flexible space for a home office, playroom, or guest retreat. With plenty of indoor and outdoor living space, this home offers the perfect blend of comfort, privacy, and charm.
Active
$335,000
203 Jimbo Rd, Summerville, SC 29485
3beds
1,429sqft
Est.:
Single Family Residence
Built in 1996
0.35 Acres Lot
$328,400 Zestimate®
$234/sqft
$-- HOA
What's special
Stylish vanitySpacious lotLarge screened porchLight-filled easy-living floor planWell-designed kitchenPaver walkwayCozy outdoor sitting area
- 39 days |
- 570 |
- 46 |
Likely to sell faster than
Zillow last checked: 8 hours ago
Listing updated: January 02, 2026 at 09:19am
Listed by:
Johnson & Wilson Real Estate Co LLC
Source: CTMLS,MLS#: 25019924
Tour with a local agent
Facts & features
Interior
Bedrooms & bathrooms
- Bedrooms: 3
- Bathrooms: 2
- Full bathrooms: 2
Rooms
- Room types: Family Room, Living/Dining Combo, Family
Heating
- Forced Air
Cooling
- Central Air
Appliances
- Laundry: Electric Dryer Hookup, Washer Hookup
Features
- Ceiling Fan(s)
- Flooring: Ceramic Tile, Luxury Vinyl
- Has fireplace: No
Interior area
- Total structure area: 1,429
- Total interior livable area: 1,429 sqft
Property
Parking
- Total spaces: 1
- Parking features: Garage
- Garage spaces: 1
Features
- Levels: One
- Stories: 1
- Entry location: Ground Level
- Patio & porch: Deck, Front Porch, Screened
Lot
- Size: 0.35 Acres
- Features: Wooded
Details
- Parcel number: 1530109009000
Construction
Type & style
- Home type: SingleFamily
- Architectural style: Ranch
- Property subtype: Single Family Residence
Materials
- Brick Veneer
- Foundation: Crawl Space
- Roof: Asphalt
Condition
- New construction: No
- Year built: 1996
Utilities & green energy
- Sewer: Public Sewer
- Water: Public
- Utilities for property: Dominion Energy, Dorchester Cnty Water and Sewer Dept, Summerville CPW
Community & HOA
Community
- Subdivision: Evergreen
Location
- Region: Summerville
Financial & listing details
- Price per square foot: $234/sqft
- Tax assessed value: $311,595
- Annual tax amount: $357
- Date on market: 12/15/2025
- Listing terms: Any
Estimated market value
$328,400
$312,000 - $345,000
$1,983/mo
Price history
Price history
| Date | Event | Price |
|---|---|---|
| 12/15/2025 | Listed for sale | $335,000$234/sqft |
Source: | ||
| 10/24/2025 | Listing removed | $335,000$234/sqft |
Source: | ||
| 9/5/2025 | Price change | $335,000-1.5%$234/sqft |
Source: | ||
| 7/18/2025 | Listed for sale | $340,000+7.9%$238/sqft |
Source: | ||
| 7/22/2022 | Sold | $315,000$220/sqft |
Source: | ||
Public tax history
Public tax history
| Year | Property taxes | Tax assessment |
|---|---|---|
| 2024 | $357 | $12,463 |
| 2023 | -- | $12,463 +112% |
| 2022 | -- | $5,880 -38.8% |
Find assessor info on the county website
BuyAbility℠ payment
Est. payment
$1,887/mo
Principal & interest
$1611
Property taxes
$159
Home insurance
$117
Climate risks
Neighborhood: 29485
Nearby schools
GreatSchools rating
- 6/10Flowertown Elementary SchoolGrades: PK-5Distance: 0.8 mi
- 4/10Gregg Middle SchoolGrades: 6-8Distance: 1.5 mi
- 6/10Summerville High SchoolGrades: 9-12Distance: 1.7 mi
Schools provided by the listing agent
- Elementary: Flowertown
- Middle: Gregg
- High: Summerville
Source: CTMLS. This data may not be complete. We recommend contacting the local school district to confirm school assignments for this home.




