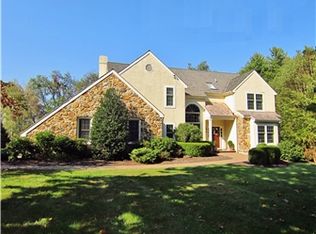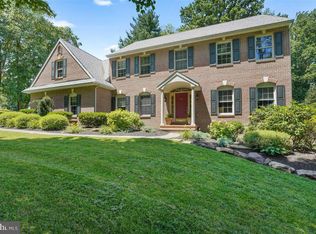Warm, welcoming and a great place to call home is what comes to mind when you step into this beautifully maintained and updated home. This home is in the desirable community of Dalkeith Farm and is nestled on almost an acre with professional landscaping and beautiful, mature plantings. A spacious, open two story foyer sets the stage for the open sunlit floor plan to come. The foyer is flanked by the large living room with vaulted ceiling and access to the deck, and the elegant formal dining room with pocket doors. The family room has a stone gas fireplace surrounded by custom built-ins, a large wet bar with granite countertops and beautiful cabinetry, and oversized French doors leading to the deck. Just off the family room is a cook's delight custom kitchen, with granite counters, breakfast bar, tile backsplash, Viking 6 burner gas range and range hood with warming tray, Bosch dishwasher, pantry, and wall of windows revealing the sprawling picturesque backyard. A spacious, sunny breakfast room is an additional compliment to this area. On this floor you will also find the powder room and laundry room. A second front entrance brings you into a wonderfully appointed mudroom with cubbies for storage. The 2nd floor offers a spacious master retreat with walk-in closet and an updated sumptuous master bath with double bowl vanity with granite top, an oversized tile stall shower and Jacuzzi tub. Three additional generous sized bedrooms and a large recently updated hall bath with pocket doors separating commode for privacy. The entertainer's delight, finished walkout lower level has several distinct areas and offers limitless possibilities, some of which include a family room with cabinet built-ins and built-in speakers making this an idea area for a home theater. This area is further enhanced by the bar complete with cabinets, granite countertop, wet bar, microwave and refrigerator. There is also a separate game room ideal for pool table and an exercise area. An u
This property is off market, which means it's not currently listed for sale or rent on Zillow. This may be different from what's available on other websites or public sources.


