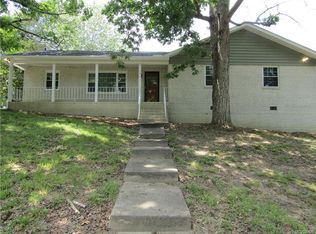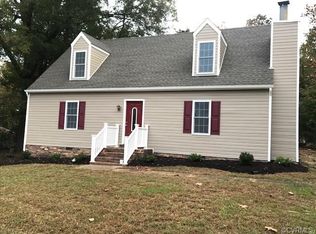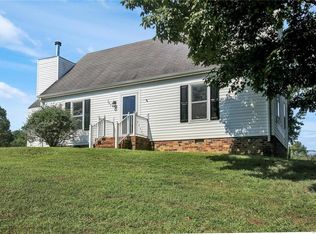Sold for $335,000
$335,000
203 Linstead Rd, Sandston, VA 23150
3beds
3,396sqft
Single Family Residence
Built in 1973
0.52 Acres Lot
$340,900 Zestimate®
$99/sqft
$2,653 Estimated rent
Home value
$340,900
$314,000 - $368,000
$2,653/mo
Zestimate® history
Loading...
Owner options
Explore your selling options
What's special
Solid brick ranch home located in the Woodview Hills community nicely updated for its next owners. This property offers 3 bedrooms and 2.1 bathrooms, including an Owner’s Suite with a private half bath on the main level. The first floor features a generously sized family room, formal dining area, large eat-in kitchen, and guest bath. The large finished basement is a ready for your vision, offering expansive space and its own full bathroom for added flexibility. Exterior highlights include a paved driveway, newer replacement windows, a dimensional roof replaced in recent years, a newer HVAC system, a large rear deck, and an enclosed porch accessible from both the deck and the Owner’s Suite—ideal for relaxing or entertaining. Enjoy comfort, quality, and space in this solid, attractive home. Schedule your showing and make this home yours today!
Zillow last checked: 8 hours ago
Listing updated: August 31, 2025 at 06:04pm
Listed by:
Khaliyah Barakhyahu 804-869-9416,
EXP Realty LLC
Bought with:
Kash Williams, 0225268516
Gemini Realty LLC
Source: CVRMLS,MLS#: 2518181 Originating MLS: Central Virginia Regional MLS
Originating MLS: Central Virginia Regional MLS
Facts & features
Interior
Bedrooms & bathrooms
- Bedrooms: 3
- Bathrooms: 3
- Full bathrooms: 2
- 1/2 bathrooms: 1
Primary bedroom
- Level: First
- Dimensions: 0 x 0
Bedroom 2
- Level: First
- Dimensions: 0 x 0
Bedroom 3
- Level: First
- Dimensions: 0 x 0
Dining room
- Level: First
- Dimensions: 0 x 0
Foyer
- Level: First
- Dimensions: 0 x 0
Other
- Description: Shower
- Level: Basement
Other
- Description: Tub & Shower
- Level: First
Half bath
- Level: First
Kitchen
- Level: First
- Dimensions: 0 x 0
Living room
- Level: First
- Dimensions: 0 x 0
Recreation
- Level: Basement
- Dimensions: 0 x 0
Heating
- Electric, Heat Pump
Cooling
- Central Air
Appliances
- Included: Dryer, Dishwasher, Electric Water Heater, Washer
Features
- Bedroom on Main Level, Breakfast Area, Dining Area, Main Level Primary
- Basement: Full,Garage Access
- Attic: Pull Down Stairs
- Has fireplace: Yes
- Fireplace features: Vented
Interior area
- Total interior livable area: 3,396 sqft
- Finished area above ground: 2,044
- Finished area below ground: 1,352
Property
Parking
- Total spaces: 4
- Parking features: Attached, Driveway, Garage, Paved
- Attached garage spaces: 4
- Has uncovered spaces: Yes
Features
- Levels: One
- Stories: 1
- Patio & porch: Front Porch, Deck, Porch
- Exterior features: Deck, Porch, Paved Driveway
- Pool features: None
- Fencing: None
Lot
- Size: 0.52 Acres
Details
- Parcel number: 8537143082
- Zoning description: R2A
Construction
Type & style
- Home type: SingleFamily
- Architectural style: Ranch
- Property subtype: Single Family Residence
Materials
- Brick
- Roof: Shingle
Condition
- Resale
- New construction: No
- Year built: 1973
Utilities & green energy
- Sewer: Septic Tank
- Water: Public
Community & neighborhood
Location
- Region: Sandston
- Subdivision: Woodview Hills
Other
Other facts
- Ownership: Individuals
- Ownership type: Sole Proprietor
Price history
| Date | Event | Price |
|---|---|---|
| 8/29/2025 | Sold | $335,000-9.2%$99/sqft |
Source: | ||
| 8/6/2025 | Pending sale | $369,000$109/sqft |
Source: | ||
| 8/6/2025 | Listed for sale | $369,000$109/sqft |
Source: | ||
| 8/1/2025 | Pending sale | $369,000$109/sqft |
Source: | ||
| 7/22/2025 | Listed for sale | $369,000+42%$109/sqft |
Source: | ||
Public tax history
| Year | Property taxes | Tax assessment |
|---|---|---|
| 2024 | $2,294 +1.6% | $269,900 +1.6% |
| 2023 | $2,258 +6.3% | $265,700 +6.3% |
| 2022 | $2,125 +16.4% | $250,000 +19.1% |
Find assessor info on the county website
Neighborhood: 23150
Nearby schools
GreatSchools rating
- 3/10Donahoe Elementary SchoolGrades: PK-5Distance: 4.1 mi
- 3/10Elko Middle SchoolGrades: 6-8Distance: 1.1 mi
- 2/10Highland Springs High SchoolGrades: 9-12Distance: 5.7 mi
Schools provided by the listing agent
- Elementary: Donahoe
- Middle: Elko
- High: Highland Springs
Source: CVRMLS. This data may not be complete. We recommend contacting the local school district to confirm school assignments for this home.
Get a cash offer in 3 minutes
Find out how much your home could sell for in as little as 3 minutes with a no-obligation cash offer.
Estimated market value
$340,900


