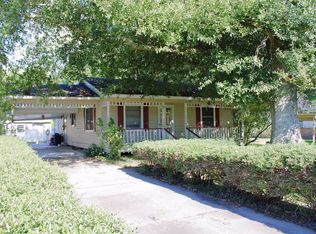Sold on 07/25/25
Price Unknown
203 Lithcote Rd, Ville Platte, LA 70586
2beds
1,800sqft
Single Family Residence
Built in 1972
-- sqft lot
$117,000 Zestimate®
$--/sqft
$1,109 Estimated rent
Home value
$117,000
Estimated sales range
Not available
$1,109/mo
Zestimate® history
Loading...
Owner options
Explore your selling options
What's special
Nestled in a serene neighborhood, this well maintained 2-bedroom, 2-bathroom home offers great entertainment space with its larger-than-life den, just off of the kitchen that has plenty of room to include your large dining room table as well. The sweet kitchen features ample cabinet space and opens to a cozy dining area. The two generously sized bedrooms offer comfort and privacy, with the primary bedroom featuring an en-suite bathroom. The expansive utility room is designed with convenience in mind. This space includes mudroom, with a cabinet/counter for folding laundry and storage, as well as a walk-in closet, providing plenty of storage options. Outside is a large backyard with access from the den and gates. With its combination of space, comfort, and location, this charming home is a rare find.
Zillow last checked: 8 hours ago
Listing updated: July 29, 2025 at 12:32pm
Listed by:
Lana Soileau,
Real Broker, LLC
Source: RAA,MLS#: 24011457
Facts & features
Interior
Bedrooms & bathrooms
- Bedrooms: 2
- Bathrooms: 2
- Full bathrooms: 2
Heating
- Central, Electric
Cooling
- Central Air
Appliances
- Included: Dishwasher, Disposal, Refrigerator, Electric Stove Con
- Laundry: Electric Dryer Hookup
Features
- High Ceilings, Beamed Ceilings, Crown Molding, Varied Ceiling Heights, Walk-In Closet(s), Formica Counters, Solid Surface Counters
- Flooring: Laminate, Vinyl, Vinyl Tile
- Windows: Window Treatments, Aluminum Frames
- Has fireplace: No
Interior area
- Total interior livable area: 1,800 sqft
Property
Parking
- Total spaces: 1
- Parking features: Assigned, Carport, Garage Faces Front
- Has garage: Yes
- Carport spaces: 1
Features
- Stories: 1
- Patio & porch: Porch
- Exterior features: Lighting
- Fencing: Chain Link,Partial,Wood,Gate
Lot
- Features: 0 to 0.5 Acres, Level
Details
- Additional structures: Shed(s)
- Parcel number: 0100063100
- Special conditions: Arms Length
Construction
Type & style
- Home type: SingleFamily
- Architectural style: Traditional
- Property subtype: Single Family Residence
Materials
- Brick Veneer, Vinyl Siding, Frame
- Foundation: Pillar/Post/Pier, Slab
- Roof: Composition
Condition
- Year built: 1972
Utilities & green energy
- Electric: Elec: CLECO
- Sewer: Septic Tank
Community & neighborhood
Location
- Region: Ville Platte
- Subdivision: Alcius Fuselier
Price history
| Date | Event | Price |
|---|---|---|
| 7/25/2025 | Sold | -- |
Source: | ||
| 5/17/2025 | Pending sale | $110,000$61/sqft |
Source: | ||
| 5/9/2025 | Price change | $110,000-15.4%$61/sqft |
Source: | ||
| 4/3/2025 | Price change | $130,000-3.7%$72/sqft |
Source: | ||
| 3/7/2025 | Price change | $135,000-2.9%$75/sqft |
Source: | ||
Public tax history
| Year | Property taxes | Tax assessment |
|---|---|---|
| 2024 | $32 -6.4% | $8,000 |
| 2023 | $34 -1.3% | $8,000 |
| 2022 | $34 | $8,000 |
Find assessor info on the county website
Neighborhood: 70586
Nearby schools
GreatSchools rating
- 7/10Ville Platte Elementary SchoolGrades: PK-6Distance: 1.1 mi
- 3/10Ville Platte High SchoolGrades: 7-12Distance: 1 mi
