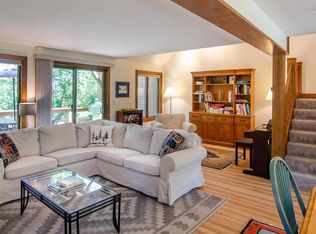Large 3 bedroom, 2.5 bath condo priced well below assessed value. Master bedroom has its own private bathroom and balcony with nice view. Located in a quiet and peaceful village at the end of the road yet walking distance to Quechee Library, Simon Pearce and Village Green.
This property is off market, which means it's not currently listed for sale or rent on Zillow. This may be different from what's available on other websites or public sources.
