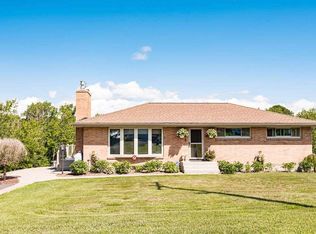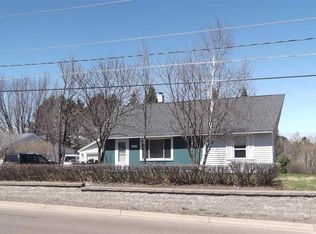Sold for $267,000 on 05/09/24
$267,000
203 Maple Grove Rd, Duluth, MN 55811
2beds
1,136sqft
Single Family Residence
Built in 1921
0.88 Acres Lot
$268,100 Zestimate®
$235/sqft
$1,741 Estimated rent
Home value
$268,100
$247,000 - $287,000
$1,741/mo
Zestimate® history
Loading...
Owner options
Explore your selling options
What's special
Welcome to this charming bungalow, presenting an irresistible blend of modern convenience and cozy charm! Nestled on nearly an acre of land, this delightful 2+bedroom home, complete with a detached garage, beckons you to experience its inviting ambiance from the moment you arrive. Enjoy the convenience of city water, city sewer, and natural gas, alongside the peace of mind provided by a newer furnace and ductwork, ensuring both comfort and efficiency. Step inside to discover a welcoming interior that exudes warmth and character. The roof trusses were skillfully replaced in 2017, creating a vaulted ceiling that enhances the spaciousness of the open floor layout. Set the mood with the electric fireplace, perfectly positioned to infuse the living space with cozy ambiance. Venture downstairs to find a partially finished basement. This additional space offers endless possibilities for enjoyment. Don't miss out on the opportunity to make this exceptional property your own—a true testament to the art of modern living blended seamlessly with timeless charm.
Zillow last checked: 8 hours ago
Listing updated: April 15, 2025 at 05:32pm
Listed by:
Tanya Templer 218-269-9895,
Messina & Associates Real Estate
Bought with:
Erik Sundquist, MN 40754191
Northland Realty LLC
Source: Lake Superior Area Realtors,MLS#: 6112978
Facts & features
Interior
Bedrooms & bathrooms
- Bedrooms: 2
- Bathrooms: 1
- 3/4 bathrooms: 1
- Main level bedrooms: 1
Bedroom
- Level: Main
- Area: 120 Square Feet
- Dimensions: 10 x 12
Bedroom
- Level: Main
- Area: 99 Square Feet
- Dimensions: 9 x 11
Kitchen
- Level: Main
- Area: 180 Square Feet
- Dimensions: 15 x 12
Living room
- Description: Electric fireplace
- Level: Main
- Area: 210 Square Feet
- Dimensions: 14 x 15
Rec room
- Level: Lower
- Area: 240 Square Feet
- Dimensions: 12 x 20
Heating
- Forced Air, Natural Gas
Cooling
- None
Appliances
- Included: Dryer, Freezer, Range, Refrigerator, Washer
Features
- Basement: Full,Partially Finished
- Number of fireplaces: 1
- Fireplace features: Gas
Interior area
- Total interior livable area: 1,136 sqft
- Finished area above ground: 896
- Finished area below ground: 240
Property
Parking
- Total spaces: 1
- Parking features: Detached
- Garage spaces: 1
Lot
- Size: 0.88 Acres
- Dimensions: 110 x 384 + 15 x 329
Details
- Additional structures: Storage Shed
- Foundation area: 896
- Parcel number: 010219000570 and 010219000560
Construction
Type & style
- Home type: SingleFamily
- Architectural style: Bungalow
- Property subtype: Single Family Residence
Materials
- Wood, Frame/Wood
- Foundation: Concrete Perimeter
- Roof: Asphalt Shingle
Condition
- Previously Owned
- Year built: 1921
Utilities & green energy
- Electric: Minnesota Power
- Sewer: Public Sewer
- Water: Public
Community & neighborhood
Location
- Region: Duluth
Price history
| Date | Event | Price |
|---|---|---|
| 5/9/2024 | Sold | $267,000+2.7%$235/sqft |
Source: | ||
| 4/14/2024 | Pending sale | $259,900$229/sqft |
Source: | ||
| 4/8/2024 | Contingent | $259,900$229/sqft |
Source: | ||
| 4/5/2024 | Listed for sale | $259,900+6.1%$229/sqft |
Source: | ||
| 11/1/2023 | Sold | $245,000$216/sqft |
Source: | ||
Public tax history
| Year | Property taxes | Tax assessment |
|---|---|---|
| 2024 | $3,030 +11.2% | $239,900 +5.1% |
| 2023 | $2,724 -2% | $228,200 +15.3% |
| 2022 | $2,780 +90.4% | $198,000 +6.5% |
Find assessor info on the county website
Neighborhood: Duluth Heights
Nearby schools
GreatSchools rating
- 6/10Lowell Elementary SchoolGrades: K-5Distance: 1 mi
- 3/10Lincoln Park Middle SchoolGrades: 6-8Distance: 3.2 mi
- 5/10Denfeld Senior High SchoolGrades: 9-12Distance: 4.2 mi

Get pre-qualified for a loan
At Zillow Home Loans, we can pre-qualify you in as little as 5 minutes with no impact to your credit score.An equal housing lender. NMLS #10287.
Sell for more on Zillow
Get a free Zillow Showcase℠ listing and you could sell for .
$268,100
2% more+ $5,362
With Zillow Showcase(estimated)
$273,462
