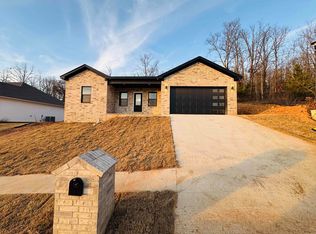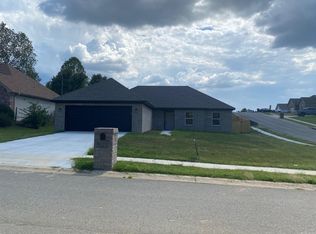Amazing Mountain Top View in Cabot! 5-min from 67/167 but feels miles apart with privacy! This 5-bed, 3-bath, 2-story is move in ready & boasts approx. 6-acres. Enter the main level where the Master & 2 guest bedrooms are located. Kitchen, Office, Formal Dining Room & more upstairs. Walk out onto the top deck for a sunset view. Sneak downstairs to enjoy the game room or 2 bonus rooms with a bathroom downstairs! Don't forget the garage office too! $500 Buyers Agent Bonus w/Accepted Offer. See Agent Remarks.
This property is off market, which means it's not currently listed for sale or rent on Zillow. This may be different from what's available on other websites or public sources.

