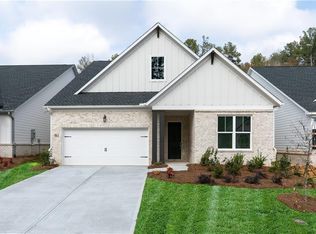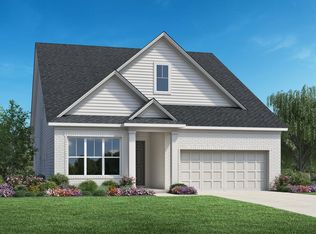Closed
$639,000
203 Mooney Rd, Woodstock, GA 30188
3beds
2,318sqft
Single Family Residence, Residential
Built in 2025
6,534 Square Feet Lot
$637,400 Zestimate®
$276/sqft
$3,276 Estimated rent
Home value
$637,400
$606,000 - $676,000
$3,276/mo
Zestimate® history
Loading...
Owner options
Explore your selling options
What's special
This Toll Brothers Allatoona Elite French Country home, with its beautiful stone and brick front, offers a stunning ranch layout complemented by a bonus space upstairs. The upper level includes a third bedroom and bathroom, along with a spacious loft area—perfect for guests, a home office, or extra living space. Inside, the home boasts impressive 10-foot ceilings and 8-foot doors, creating an open, airy feel throughout. The abundance of windows allows natural light to pour in, enhancing the sense of space. This home is complete and ready now. One of the standout features is the back covered porch, which promises to be one of your favorite places to relax and unwind. The design team has selected a beautiful color palette that highlights the natural beauty of the home, blending seamlessly with the surroundings. The kitchen is equipped with top-of-the-line stainless steel KitchenAid appliances, and the 9-foot island overlooks the great room, making it the perfect space for cooking and entertaining. Additionally, there’s an office with French doors, a walk-in pantry, and a laundry room with a sink, providing both style and practicality. In terms of extras, you’ll appreciate the built-in bookshelf next to the fireplace, the tankless hot water heater, programmable thermostats, and the irrigation system—all thoughtfully integrated into the design. The small details throughout this home are truly worth exploring. This home is ready we are just putting the finishing touches on it. The Vista Ridge community offers fantastic amenities, including a pool, clubhouse, outdoor lounge area, playground, nature trail, and pickleball courts. The location is just minutes away from downtown Woodstock and the Crabapple area, making it a convenient spot for shopping, dining, and entertainment. The price includes current builder incentives, and closing cost assistance is available through the preferred lender. Be sure to visit and tour the model home, which showcases this same design. It’s an opportunity to see the home’s charm firsthand.
Zillow last checked: 8 hours ago
Listing updated: January 03, 2026 at 11:04pm
Listing Provided by:
Rachel Broach,
Toll Brothers Real Estate Inc.
Bought with:
Deborah Correa, 431748
Realty One Group Edge
Source: FMLS GA,MLS#: 7611376
Facts & features
Interior
Bedrooms & bathrooms
- Bedrooms: 3
- Bathrooms: 3
- Full bathrooms: 3
- Main level bathrooms: 2
- Main level bedrooms: 2
Primary bedroom
- Features: Master on Main
- Level: Master on Main
Bedroom
- Features: Master on Main
Primary bathroom
- Features: Double Vanity, Shower Only
Dining room
- Features: Open Concept
Kitchen
- Features: Breakfast Bar, Breakfast Room, Pantry Walk-In, View to Family Room
Heating
- Central, Forced Air
Cooling
- Ceiling Fan(s), Central Air
Appliances
- Included: Dishwasher, Disposal, Double Oven, Gas Cooktop, Microwave
- Laundry: In Hall, Laundry Room, Main Level
Features
- Double Vanity, Entrance Foyer, High Ceilings 9 ft Upper, High Ceilings 10 ft Main, Recessed Lighting, Walk-In Closet(s)
- Flooring: Carpet, Hardwood
- Windows: Insulated Windows
- Basement: None
- Number of fireplaces: 1
- Fireplace features: Gas Log
- Common walls with other units/homes: No Common Walls
Interior area
- Total structure area: 2,318
- Total interior livable area: 2,318 sqft
Property
Parking
- Total spaces: 2
- Parking features: Garage, Garage Faces Front
- Garage spaces: 2
Accessibility
- Accessibility features: None
Features
- Levels: One and One Half
- Stories: 1
- Patio & porch: Covered
- Exterior features: Rain Gutters
- Pool features: None
- Spa features: None
- Fencing: None
- Has view: Yes
- View description: Neighborhood
- Waterfront features: None
- Body of water: None
Lot
- Size: 6,534 sqft
- Features: Back Yard, Open Lot
Details
- Additional structures: None
- Parcel number: 15N29E 039
- Other equipment: Irrigation Equipment
- Horse amenities: None
Construction
Type & style
- Home type: SingleFamily
- Architectural style: Craftsman
- Property subtype: Single Family Residence, Residential
Materials
- Blown-In Insulation, Brick Front, Cement Siding
- Foundation: Slab
- Roof: Composition
Condition
- New Construction
- New construction: Yes
- Year built: 2025
Details
- Warranty included: Yes
Utilities & green energy
- Electric: 110 Volts
- Sewer: Public Sewer
- Water: Public
- Utilities for property: Cable Available, Electricity Available, Natural Gas Available, Sewer Available, Underground Utilities, Water Available
Green energy
- Energy efficient items: None
- Energy generation: None
Community & neighborhood
Security
- Security features: Smoke Detector(s)
Community
- Community features: Clubhouse, Homeowners Assoc, Meeting Room, Near Schools, Pickleball, Playground, Pool, Sidewalks, Street Lights
Location
- Region: Woodstock
- Subdivision: Vista Ridge
HOA & financial
HOA
- Has HOA: Yes
- HOA fee: $168 monthly
- Services included: Maintenance Grounds, Swim
Other
Other facts
- Road surface type: Asphalt
Price history
| Date | Event | Price |
|---|---|---|
| 12/22/2025 | Sold | $639,000$276/sqft |
Source: | ||
| 11/12/2025 | Pending sale | $639,000$276/sqft |
Source: | ||
| 10/14/2025 | Price change | $639,000-4.3%$276/sqft |
Source: | ||
| 8/16/2025 | Price change | $668,000-4.3%$288/sqft |
Source: | ||
| 7/8/2025 | Price change | $698,000-5.2%$301/sqft |
Source: | ||
Public tax history
| Year | Property taxes | Tax assessment |
|---|---|---|
| 2025 | $1,819 +30.5% | $64,000 +33.3% |
| 2024 | $1,394 | $48,000 |
Find assessor info on the county website
Neighborhood: 30188
Nearby schools
GreatSchools rating
- 7/10Arnold Mill Elementary SchoolGrades: PK-5Distance: 0.3 mi
- 7/10Mill Creek Middle SchoolGrades: 6-8Distance: 2.1 mi
- 8/10River Ridge High SchoolGrades: 9-12Distance: 2.2 mi
Schools provided by the listing agent
- Elementary: Arnold Mill
- Middle: Mill Creek
- High: River Ridge
Source: FMLS GA. This data may not be complete. We recommend contacting the local school district to confirm school assignments for this home.
Get a cash offer in 3 minutes
Find out how much your home could sell for in as little as 3 minutes with a no-obligation cash offer.
Estimated market value$637,400
Get a cash offer in 3 minutes
Find out how much your home could sell for in as little as 3 minutes with a no-obligation cash offer.
Estimated market value
$637,400

