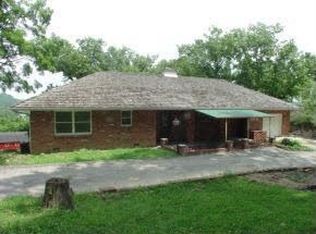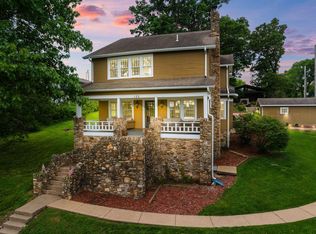Closed
Price Unknown
203 N 4th Street, Branson, MO 65616
3beds
2,735sqft
Single Family Residence
Built in 1950
0.39 Acres Lot
$311,900 Zestimate®
$--/sqft
$1,876 Estimated rent
Home value
$311,900
$271,000 - $359,000
$1,876/mo
Zestimate® history
Loading...
Owner options
Explore your selling options
What's special
This bank-owned foreclosure offers 3 bedrooms and 2 bathrooms, a partially finished basement, in-ground pool, hot tub, and 2-car garage. Located in downtown Branson close to shopping, dining, and entertainment, it's a great opportunity for investors or buyers seeking value. Seller acquired the property which is the subject of this transaction by way of foreclosure, deed in-lieu of foreclosure, settlement and comprise or any combination thereof and that Seller is selling and Buyer is purchasing the property in its present ''AS IS'' CONDITION WITHOUT REPRESENTATIONS OR WARRANTIES OF ANY KIND OR NATURE. Seller affirms that they have no knowledge regarding the past, present, or future condition of the Property, including but not limited to structural integrity, environmental matters, zoning or code compliance, or the presence of hazardous substances or materials. Purchaser acknowledges and agrees that they are relying solely upon their own independent inspection, investigation, and due diligence with respect to the Property and not upon any statement, information, or representation made or purportedly made by Seller or on Seller's behalf.
Zillow last checked: 8 hours ago
Listing updated: October 30, 2025 at 12:40pm
Listed by:
Christopher Vinton 417-861-6314,
Vinton Commercial Realty
Bought with:
Kelly M Grisham, 1999020980
RE/MAX Associated Brokers Inc.
Source: SOMOMLS,MLS#: 60305353
Facts & features
Interior
Bedrooms & bathrooms
- Bedrooms: 3
- Bathrooms: 2
- Full bathrooms: 2
Bedroom 1
- Area: 195
- Dimensions: 13 x 15
Bedroom 2
- Area: 238
- Dimensions: 14 x 17
Kitchen
- Area: 270
- Dimensions: 18 x 15
Other
- Area: 120
- Dimensions: 12 x 10
Laundry
- Area: 130
- Dimensions: 10 x 13
Living room
- Area: 390
- Dimensions: 15 x 26
Sun room
- Area: 198
- Dimensions: 18 x 11
Heating
- Forced Air, Electric
Cooling
- Central Air
Appliances
- Included: Dishwasher, Free-Standing Electric Oven
- Laundry: Main Level, W/D Hookup
Features
- High Speed Internet
- Flooring: Carpet, Laminate
- Basement: Finished,Partial
- Has fireplace: Yes
- Fireplace features: Two or More
Interior area
- Total structure area: 2,735
- Total interior livable area: 2,735 sqft
- Finished area above ground: 2,333
- Finished area below ground: 402
Property
Parking
- Total spaces: 2
- Parking features: Basement
- Garage spaces: 2
Features
- Levels: One
- Stories: 1
- Patio & porch: Covered
- Has private pool: Yes
- Pool features: In Ground, Private
- Fencing: Privacy
- Has view: Yes
- View description: City
Lot
- Size: 0.39 Acres
Details
- Additional structures: Shed(s)
- Parcel number: 88.033003015003.000
- Special conditions: Real Estate Owned
Construction
Type & style
- Home type: SingleFamily
- Architectural style: Ranch
- Property subtype: Single Family Residence
Materials
- Brick
- Foundation: Poured Concrete, Crawl Space
- Roof: Composition
Condition
- Year built: 1950
Utilities & green energy
- Sewer: Public Sewer
- Water: Public
- Utilities for property: Cable Available
Community & neighborhood
Security
- Security features: Security System
Location
- Region: Branson
- Subdivision: Taney-Not in List
Other
Other facts
- Listing terms: Cash,VA Loan,FHA,Conventional
- Road surface type: Asphalt
Price history
| Date | Event | Price |
|---|---|---|
| 10/30/2025 | Sold | -- |
Source: | ||
Public tax history
| Year | Property taxes | Tax assessment |
|---|---|---|
| 2025 | -- | $29,830 -12% |
| 2024 | $1,812 0% | $33,890 |
| 2023 | $1,812 +2.8% | $33,890 |
Find assessor info on the county website
Neighborhood: 65616
Nearby schools
GreatSchools rating
- 5/10Cedar Ridge Intermediate SchoolGrades: 4-6Distance: 1.6 mi
- 3/10Branson Jr. High SchoolGrades: 7-8Distance: 1.4 mi
- 7/10Branson High SchoolGrades: 9-12Distance: 3.8 mi
Schools provided by the listing agent
- Elementary: Branson Cedar Ridge
- Middle: Branson
- High: Branson
Source: SOMOMLS. This data may not be complete. We recommend contacting the local school district to confirm school assignments for this home.
Sell for more on Zillow
Get a Zillow Showcase℠ listing at no additional cost and you could sell for .
$311,900
2% more+$6,238
With Zillow Showcase(estimated)$318,138

