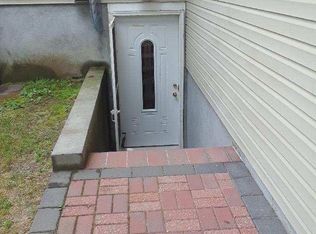Sold for $560,000
$560,000
203 N Coleman Road, Centereach, NY 11720
3beds
1,650sqft
Single Family Residence, Residential
Built in 1947
0.46 Acres Lot
$566,900 Zestimate®
$339/sqft
$3,230 Estimated rent
Home value
$566,900
$510,000 - $629,000
$3,230/mo
Zestimate® history
Loading...
Owner options
Explore your selling options
What's special
Welcome to this beautifully maintained 3-bedroom, 2-bathroom home, nestled on a spacious 0.50-acre lot in a vibrant, well-established neighborhood. Featuring a brand new deck, brand new siding, brand new roof, and brand new backyard fencing.
This home effortlessly blends timeless character with modern updates, offering both comfort and flexibility. Step inside to discover a large, open kitchen featuring a gas stove, perfect for home chefs and entertainers alike. The kitchen flows seamlessly into the bright and inviting living room, creating a warm and connected living space. One of the bathrooms has been newly renovated, and with plenty of room to convert a space into a fourth bedroom, this home adapts easily to your changing needs. Step outside onto the expansive new deck—ideal for outdoor dining or relaxing evenings—with potential for a full outdoor kitchen and BBQ setup. From here, enjoy views of the vast backyard, complete with a cozy fire pit and a large, fenced-in garden area ready for your green thumb. Additional highlights include a brand-new roof, ample yard space for entertaining or play, and proximity to North Coleman Elementary and Newfield High School—both within walking distance. Convenient access to major highways, local restaurants, shopping, and community parks rounds out this gem of a home. This property truly defines neighborhood living with space, comfort, and community all in one. Don’t miss your chance to call it home!
Zillow last checked: 8 hours ago
Listing updated: November 14, 2025 at 06:28am
Listed by:
Corey Bundy 631-870-0753,
The Agency Northshore NY 631-870-0753
Bought with:
Jeanne M. Hayes, 40HA1054473
Signature Premier Properties
Source: OneKey® MLS,MLS#: 856155
Facts & features
Interior
Bedrooms & bathrooms
- Bedrooms: 3
- Bathrooms: 2
- Full bathrooms: 2
Heating
- Has Heating (Unspecified Type)
Cooling
- Central Air
Appliances
- Included: Gas Oven, Microwave, Refrigerator, Stainless Steel Appliance(s)
- Laundry: Washer/Dryer Hookup
Features
- First Floor Bedroom, First Floor Full Bath, Eat-in Kitchen, Open Floorplan, Open Kitchen
- Flooring: Combination
- Windows: Bay Window(s)
- Attic: Partial,Pull Stairs
Interior area
- Total structure area: 1,330
- Total interior livable area: 1,650 sqft
Property
Parking
- Parking features: Driveway
- Has uncovered spaces: Yes
Features
- Patio & porch: Deck
- Fencing: Back Yard,Front Yard
Lot
- Size: 0.46 Acres
- Features: Back Yard, Cleared, Front Yard, Landscaped, Private, Sprinklers In Front, Sprinklers In Rear
Details
- Parcel number: 0200391000700001002
- Special conditions: None
Construction
Type & style
- Home type: SingleFamily
- Architectural style: Contemporary,Ranch,Traditional
- Property subtype: Single Family Residence, Residential
Materials
- Other, Vinyl Siding
- Foundation: Other
Condition
- Actual,Updated/Remodeled
- Year built: 1947
Utilities & green energy
- Sewer: Cesspool
- Water: Public
- Utilities for property: Cable Connected, Electricity Connected, Natural Gas Connected, Phone Connected, Water Connected
Community & neighborhood
Security
- Security features: Security System, Smoke Detector(s)
Location
- Region: Centereach
Other
Other facts
- Listing agreement: Exclusive Right To Sell
Price history
| Date | Event | Price |
|---|---|---|
| 10/23/2025 | Sold | $560,000-3.3%$339/sqft |
Source: | ||
| 9/23/2025 | Pending sale | $579,000$351/sqft |
Source: | ||
| 8/15/2025 | Price change | $579,000-3.5%$351/sqft |
Source: | ||
| 7/9/2025 | Price change | $599,999-3.1%$364/sqft |
Source: | ||
| 5/9/2025 | Listed for sale | $619,000+169.1%$375/sqft |
Source: | ||
Public tax history
| Year | Property taxes | Tax assessment |
|---|---|---|
| 2024 | -- | $2,170 |
| 2023 | -- | $2,170 +4.8% |
| 2022 | -- | $2,070 |
Find assessor info on the county website
Neighborhood: 11720
Nearby schools
GreatSchools rating
- 5/10North Coleman Road SchoolGrades: PK-5Distance: 0.2 mi
- 5/10Dawnwood Middle SchoolGrades: 6-8Distance: 1.2 mi
- 7/10Centereach High SchoolGrades: 9-12Distance: 1.1 mi
Schools provided by the listing agent
- Elementary: North Coleman Road School
- Middle: Dawnwood Middle School
- High: Centereach High School
Source: OneKey® MLS. This data may not be complete. We recommend contacting the local school district to confirm school assignments for this home.
Get a cash offer in 3 minutes
Find out how much your home could sell for in as little as 3 minutes with a no-obligation cash offer.
Estimated market value
$566,900
