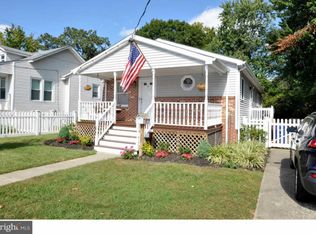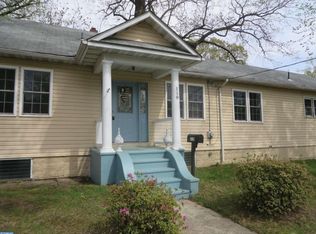Sold for $392,500 on 09/05/23
$392,500
203 N Forklanding Rd, Maple Shade, NJ 08052
3beds
2,028sqft
Single Family Residence
Built in 1920
7,497 Square Feet Lot
$417,400 Zestimate®
$194/sqft
$2,728 Estimated rent
Home value
$417,400
$397,000 - $438,000
$2,728/mo
Zestimate® history
Loading...
Owner options
Explore your selling options
What's special
Price Reduced! Welcome to 203 S Forklanding Road. This home has been rehabbed down to the studs. New HVAC on second floor, completely new electric & plumbing and the list goes on. Walk up the newly renovated porch and in the front door, you will notice the 9' ceiling and brand new 3/4" red oak hardwood flooring throughout first and second floors. Living room, dining and kitchen are all open to each other for those large parties or family gatherings. The brand new steps and red oak railing system lead you to the second floor. Behind the kitchen is a new mud room with LG washer/ dryer front loaders behind french doors. Off the mud room is the main bathroom with tub/ shower and porcelain floor tile, new fixtures. Behind this bathroom is the rear bedroom. master suite is located on main floor in front of steps to second floor. This master suite features a walk in closet, large master bath with walk in shower, double vanity and back lit mirrors. Walk up the steps to the second floor and you will find the third bedroom that every child will want being adjacent to a large bonus room. This room can also be converted into a bedroom with minor changes or keep it as a family room, play room or office. Basement covers 100% of structure. New Power Direct Vent 40 gallon Bradford White water heater installed. This is a must see!!
Zillow last checked: 9 hours ago
Listing updated: September 06, 2023 at 05:07am
Listed by:
Andrew Wood 609-425-9663,
Keller Williams Realty - Cherry Hill
Bought with:
Bob Smith, RS303847
Homestarr Realty
Source: Bright MLS,MLS#: NJBL2049540
Facts & features
Interior
Bedrooms & bathrooms
- Bedrooms: 3
- Bathrooms: 2
- Full bathrooms: 2
- Main level bathrooms: 2
- Main level bedrooms: 2
Basement
- Area: 1324
Heating
- Forced Air, Natural Gas
Cooling
- Central Air, Ductless, Electric
Appliances
- Included: Microwave, Dishwasher, Disposal, Dryer, Dual Flush Toilets, Exhaust Fan, Ice Maker, Oven, Oven/Range - Gas, Refrigerator, Stainless Steel Appliance(s), Washer, Water Heater, Gas Water Heater
- Laundry: Main Level, Mud Room
Features
- Ceiling Fan(s), Combination Dining/Living, Combination Kitchen/Dining, Dining Area, Open Floorplan, Eat-in Kitchen, Recessed Lighting, Bathroom - Tub Shower, Walk-In Closet(s), Other
- Flooring: Hardwood, Wood
- Doors: Six Panel
- Windows: Casement, Double Hung, Replacement, Screens, Double Pane Windows
- Basement: Unfinished
- Has fireplace: No
Interior area
- Total structure area: 3,352
- Total interior livable area: 2,028 sqft
- Finished area above ground: 2,028
- Finished area below ground: 0
Property
Parking
- Parking features: Off Street
Accessibility
- Accessibility features: None
Features
- Levels: Two
- Stories: 2
- Exterior features: Lighting, Sidewalks, Street Lights
- Pool features: None
- Fencing: Wood,Full
Lot
- Size: 7,497 sqft
- Dimensions: 50.00 x 150.00
- Features: Corner Lot, Rear Yard, Corner Lot/Unit
Details
- Additional structures: Above Grade, Below Grade
- Parcel number: 190011000001
- Zoning: RES
- Zoning description: Residential
- Special conditions: Standard
Construction
Type & style
- Home type: SingleFamily
- Architectural style: Bungalow
- Property subtype: Single Family Residence
Materials
- Frame
- Foundation: Block
- Roof: Asphalt
Condition
- New construction: No
- Year built: 1920
Utilities & green energy
- Sewer: Public Sewer
- Water: Public
Community & neighborhood
Location
- Region: Maple Shade
- Subdivision: Apple Pie Hill
- Municipality: MAPLE SHADE TWP
Other
Other facts
- Listing agreement: Exclusive Agency
- Ownership: Fee Simple
Price history
| Date | Event | Price |
|---|---|---|
| 9/5/2023 | Sold | $392,500-1.9%$194/sqft |
Source: | ||
| 8/19/2023 | Pending sale | $399,900$197/sqft |
Source: | ||
| 8/4/2023 | Price change | $399,900-4.8%$197/sqft |
Source: | ||
| 7/28/2023 | Listed for sale | $419,900+223%$207/sqft |
Source: | ||
| 5/31/2022 | Sold | $130,000$64/sqft |
Source: | ||
Public tax history
| Year | Property taxes | Tax assessment |
|---|---|---|
| 2025 | $4,973 +3.1% | $137,600 |
| 2024 | $4,822 | $137,600 |
| 2023 | -- | $137,600 |
Find assessor info on the county website
Neighborhood: 08052
Nearby schools
GreatSchools rating
- 3/10Ralph J Steinhauer Elementary SchoolGrades: 5-6Distance: 0.4 mi
- 3/10Maple Shade High SchoolGrades: PK,7-12Distance: 0.4 mi
- 4/10Maude M. Wilkins Elementary SchoolGrades: 2-4Distance: 0.5 mi
Schools provided by the listing agent
- District: Maple Shade Township Public Schools
Source: Bright MLS. This data may not be complete. We recommend contacting the local school district to confirm school assignments for this home.

Get pre-qualified for a loan
At Zillow Home Loans, we can pre-qualify you in as little as 5 minutes with no impact to your credit score.An equal housing lender. NMLS #10287.
Sell for more on Zillow
Get a free Zillow Showcase℠ listing and you could sell for .
$417,400
2% more+ $8,348
With Zillow Showcase(estimated)
$425,748
