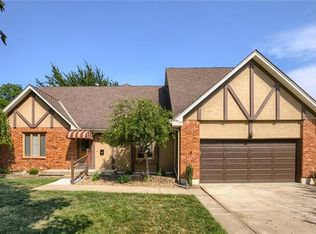Sold
Price Unknown
203 NW Donovan Rd, Lees Summit, MO 64063
4beds
3,356sqft
Single Family Residence
Built in 1979
0.6 Acres Lot
$553,500 Zestimate®
$--/sqft
$2,402 Estimated rent
Home value
$553,500
$498,000 - $614,000
$2,402/mo
Zestimate® history
Loading...
Owner options
Explore your selling options
What's special
Impressive 4-Bedroom Retreat in the Heart of Lee’s Summit. Welcome to your dream home, ideally located in the heart of Lee’s Summit on a generous over half-acre lot. This beautifully updated 4-bedroom, 2.5-bath residence combines comfort, style, and functionality with the ease of main-level living. The updated kitchen features modern finishes, ample storage, and flows seamlessly into spacious living and dining areas—perfect for everyday living or entertaining. The expansive main-floor primary suite offers a peaceful retreat, while three additional bedrooms upstairs provide space for family, guests, or a home office. Step outside to a private oasis with a fully-equipped outdoor kitchen, and additional pergola ideal for al fresco dining and relaxing in the beautifully maintained yard. Other highlights include a three-car garage, new roof and gutters with a transferrable warranty, and numerous thoughtful updates throughout. Don’t miss this rare opportunity to own a move-in-ready home with timeless appeal in one of Lee’s Summit’s most sought-after neighborhoods.
Zillow last checked: 8 hours ago
Listing updated: July 07, 2025 at 11:51am
Listing Provided by:
Elizabeth Selaya 816-509-4330,
RE/MAX Heritage
Bought with:
Kim Nail, 2017034184
ReeceNichols - Lees Summit
Source: Heartland MLS as distributed by MLS GRID,MLS#: 2551257
Facts & features
Interior
Bedrooms & bathrooms
- Bedrooms: 4
- Bathrooms: 3
- Full bathrooms: 2
- 1/2 bathrooms: 1
Primary bedroom
- Level: Main
- Dimensions: 14.5 x 19.5
Bedroom 2
- Level: Second
- Dimensions: 11.2 x 13.8
Bedroom 3
- Level: Second
- Dimensions: 11.1 x 13.97
Bedroom 4
- Level: Second
- Dimensions: 12 x 12.5
Bathroom 1
- Level: Main
- Dimensions: 6 x 15
Bathroom 2
- Level: Main
- Dimensions: 7.25 x 4.5
Bathroom 3
- Level: Second
- Dimensions: 7.45 x 7.4
Dining room
- Level: Main
- Dimensions: 13.1 x 13.95
Kitchen
- Level: Main
- Dimensions: 28 x 22
Laundry
- Level: Main
- Dimensions: 7.7 x 13.4
Living room
- Level: Main
- Dimensions: 16.36 x 27.56
Office
- Level: Second
- Dimensions: 12.5 x 11.9
Other
- Level: Basement
- Dimensions: 26 x 26.3
Heating
- Forced Air
Cooling
- Electric
Appliances
- Laundry: Main Level
Features
- Flooring: Carpet, Ceramic Tile, Wood
- Basement: Full
- Number of fireplaces: 1
- Fireplace features: Living Room
Interior area
- Total structure area: 3,355
- Total interior livable area: 3,355 sqft
- Finished area above ground: 2,678
- Finished area below ground: 677
Property
Parking
- Total spaces: 3
- Parking features: Attached, Garage Door Opener, Garage Faces Side
- Attached garage spaces: 3
Features
- Fencing: Wood
Lot
- Size: 0.60 Acres
- Features: City Limits, Level
Details
- Parcel number: 61330170300000000
Construction
Type & style
- Home type: SingleFamily
- Property subtype: Single Family Residence
Materials
- Wood Siding
- Roof: Composition
Condition
- Year built: 1979
Utilities & green energy
- Water: Public
Community & neighborhood
Location
- Region: Lees Summit
- Subdivision: Woods Estates
Other
Other facts
- Listing terms: Cash,Conventional,FHA,VA Loan
- Ownership: Estate/Trust
Price history
| Date | Event | Price |
|---|---|---|
| 7/3/2025 | Sold | -- |
Source: | ||
| 6/3/2025 | Pending sale | $537,900$160/sqft |
Source: | ||
| 5/30/2025 | Listed for sale | $537,900$160/sqft |
Source: | ||
Public tax history
| Year | Property taxes | Tax assessment |
|---|---|---|
| 2024 | $7,601 +0.7% | $105,273 |
| 2023 | $7,546 +34.8% | $105,273 +51.8% |
| 2022 | $5,598 -2% | $69,351 |
Find assessor info on the county website
Neighborhood: 64063
Nearby schools
GreatSchools rating
- 5/10Westview Elementary SchoolGrades: K-5Distance: 0.3 mi
- 7/10Pleasant Lea Middle SchoolGrades: 6-8Distance: 1.2 mi
- 8/10Lee's Summit Senior High SchoolGrades: 9-12Distance: 1.5 mi
Get a cash offer in 3 minutes
Find out how much your home could sell for in as little as 3 minutes with a no-obligation cash offer.
Estimated market value$553,500
Get a cash offer in 3 minutes
Find out how much your home could sell for in as little as 3 minutes with a no-obligation cash offer.
Estimated market value
$553,500
