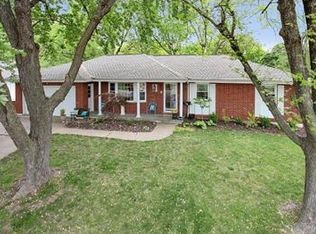Sold
Price Unknown
203 NW Ward Rd, Lees Summit, MO 64063
4beds
1,815sqft
Single Family Residence
Built in 1963
0.28 Acres Lot
$349,300 Zestimate®
$--/sqft
$2,227 Estimated rent
Home value
$349,300
$314,000 - $391,000
$2,227/mo
Zestimate® history
Loading...
Owner options
Explore your selling options
What's special
Welcome Home to Your Slice of Lee’s Summit Living! Nestled in one of Lee’s Summit’s most sought-after neighborhoods off NW Ward Rd. This beautifully maintained home offers the perfect blend of comfort, charm, and convenience. With 4 bedrooms, 2.5 bathrooms. This home features newer roof, newer gutters installed with lifetime warranty. The HVAC system has been consistently serviced and well maintained. This home has newer appliances installed with beautiful hard wood floors throughout. Located just minutes from award-winning Lee’s Summit schools, parks, shopping, and dining. Blocks away from Downtown Lee's Summit—this home is a true gem. Don't miss on this gorgeous Lee's Summit home!
Zillow last checked: 8 hours ago
Listing updated: June 20, 2025 at 01:39pm
Listing Provided by:
Aerianna Pazienza 816-284-6698,
1st Class Real Estate KC
Bought with:
Angie Stoner, 2018008463
Keller Williams KC North
Source: Heartland MLS as distributed by MLS GRID,MLS#: 2547868
Facts & features
Interior
Bedrooms & bathrooms
- Bedrooms: 4
- Bathrooms: 3
- Full bathrooms: 2
- 1/2 bathrooms: 1
Primary bedroom
- Features: Ceiling Fan(s), Wood Floor
Bedroom 2
- Features: Ceiling Fan(s)
Bedroom 3
- Features: Ceiling Fan(s), Wood Floor
Bedroom 4
- Features: Ceiling Fan(s)
Kitchen
- Features: Ceiling Fan(s)
Living room
- Features: Carpet, Ceiling Fan(s)
Recreation room
- Features: Fireplace
Heating
- Forced Air
Cooling
- Electric
Appliances
- Laundry: In Basement
Features
- Flooring: Wood
- Basement: Basement BR
- Number of fireplaces: 1
- Fireplace features: Family Room, Gas, Gas Starter, Masonry
Interior area
- Total structure area: 1,815
- Total interior livable area: 1,815 sqft
- Finished area above ground: 1,525
- Finished area below ground: 290
Property
Parking
- Total spaces: 2
- Parking features: Attached
- Attached garage spaces: 2
Lot
- Size: 0.28 Acres
- Dimensions: 85 x 142
- Features: City Lot
Details
- Parcel number: 61330060700000000
Construction
Type & style
- Home type: SingleFamily
- Architectural style: Traditional
- Property subtype: Single Family Residence
Materials
- Frame
- Roof: Composition
Condition
- Year built: 1963
Utilities & green energy
- Sewer: Public Sewer
- Water: Public
Community & neighborhood
Location
- Region: Lees Summit
- Subdivision: Braeside Park
Other
Other facts
- Listing terms: Cash,Conventional,FHA,VA Loan
- Ownership: Private
Price history
| Date | Event | Price |
|---|---|---|
| 6/3/2025 | Sold | -- |
Source: | ||
| 5/11/2025 | Pending sale | $350,000$193/sqft |
Source: | ||
| 5/8/2025 | Listed for sale | $350,000+52.2%$193/sqft |
Source: | ||
| 5/19/2021 | Sold | -- |
Source: | ||
| 5/15/2020 | Listing removed | $230,000$127/sqft |
Source: Owner Report a problem | ||
Public tax history
| Year | Property taxes | Tax assessment |
|---|---|---|
| 2024 | $3,649 +0.7% | $50,531 |
| 2023 | $3,622 +74.9% | $50,531 +97% |
| 2022 | $2,071 -2% | $25,650 |
Find assessor info on the county website
Neighborhood: 64063
Nearby schools
GreatSchools rating
- 5/10Westview Elementary SchoolGrades: K-5Distance: 0.1 mi
- 7/10Pleasant Lea Middle SchoolGrades: 6-8Distance: 1.2 mi
- 8/10Lee's Summit Senior High SchoolGrades: 9-12Distance: 1.7 mi
Schools provided by the listing agent
- Elementary: Westview
- Middle: Pleasant Lea
- High: Lee's Summit North
Source: Heartland MLS as distributed by MLS GRID. This data may not be complete. We recommend contacting the local school district to confirm school assignments for this home.
Get a cash offer in 3 minutes
Find out how much your home could sell for in as little as 3 minutes with a no-obligation cash offer.
Estimated market value$349,300
Get a cash offer in 3 minutes
Find out how much your home could sell for in as little as 3 minutes with a no-obligation cash offer.
Estimated market value
$349,300
