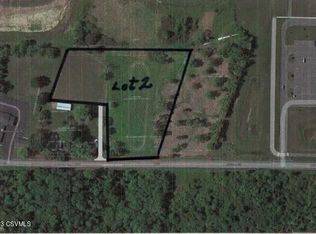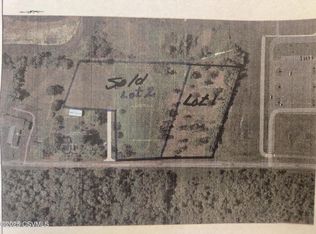Sold for $352,500
$352,500
203 Newman Rd, Lewisburg, PA 17837
5beds
2,706sqft
Single Family Residence
Built in 1950
1.06 Acres Lot
$389,400 Zestimate®
$130/sqft
$2,954 Estimated rent
Home value
$389,400
$370,000 - $413,000
$2,954/mo
Zestimate® history
Loading...
Owner options
Explore your selling options
What's special
Come see this Charming 5 Bedroom 2.50 Bath Cape with spacious Kitchen, Butcher block counters, Stainless Appliance and a dream size pantry. In-addition, there is a 2 story, four room Guest Suite containing a kitchen with appliances, a gas fireplace. In 2015, the roof, windows, siding, furnace and H/W heater were installed. Enjoy the outdoor space with mature trees and shrubs, the Lanai, the covered porch, the deck, patio and garden pond. The land has been subdivided into 4 parcels, plans have been submitted. The house lot is a part of PIN:006-046-116.00000 Call agent for further information. The main house parcel is approximately 1.06 acre. Included in the online documents is a copy of the proposed Subdivision Plan. Square footage to be independently verified.
Zillow last checked: 8 hours ago
Listing updated: October 26, 2023 at 11:17am
Listed by:
MARTHA A BARRICK 570-524-1141,
COLDWELL BANKER PENN ONE REAL ESTATE
Bought with:
Aimee Jo Buehner, AB067406
BOWEN AGENCY INC., REALTORS - SUNBURY
Source: CSVBOR,MLS#: 20-94832
Facts & features
Interior
Bedrooms & bathrooms
- Bedrooms: 5
- Bathrooms: 3
- Full bathrooms: 1
- 3/4 bathrooms: 1
- 1/2 bathrooms: 1
- Main level bedrooms: 1
Bedroom 1
- Description: Pine floor under carpet, Closet, Win. A/C
- Level: First
- Area: 120.66 Square Feet
- Dimensions: 10.42 x 11.58
Bedroom 1
- Description: Guest Suite- Carpet, Study or Bedroom
- Level: Second
- Area: 124.23 Square Feet
- Dimensions: 12.30 x 10.10
Bedroom 2
- Description: LVT flooring, Closet A/C Unit
- Level: Second
- Area: 112.64 Square Feet
- Dimensions: 9.66 x 11.66
Bedroom 3
- Description: Carpet. Closet, Win A/C
- Level: Second
- Area: 172.62 Square Feet
- Dimensions: 12.33 x 14.00
Bedroom 4
- Description: Pine Flooring, Win A/C
- Level: Second
- Area: 78 Square Feet
- Dimensions: 6.00 x 13.00
Bathroom
- Level: First
Bathroom
- Description: LVT Floor; bath is shared with the Guest Suite
- Level: First
- Area: 41.11 Square Feet
- Dimensions: 5.25 x 7.83
Bathroom
- Description: LVT Flooring
- Level: Second
- Area: 90.1 Square Feet
- Dimensions: 8.50 x 10.60
Bonus room
- Description: Guest Suite - Perhaps a Living Rm. or Bedroom
- Level: First
- Area: 177.27 Square Feet
- Dimensions: 19.00 x 9.33
Dining room
- Description: Liv/Din Combo, Ceil Fan, Pine Fl, Carpet, Win A/C
- Level: First
- Area: 181.5 Square Feet
- Dimensions: 11.00 x 16.50
Family room
- Description: Or, Breakfast Room or Mud Room
- Level: First
- Area: 120 Square Feet
- Dimensions: 10.00 x 12.00
Foyer
- Description: Or, Den - Painted Pine Floor
- Level: First
- Area: 128.86 Square Feet
- Dimensions: 7.58 x 17.00
Kitchen
- Description: Appliances, LVT Fl., Butcher Block Counter, Pantry
- Level: First
- Area: 178.85 Square Feet
- Dimensions: 13.58 x 13.17
Kitchen
- Description: Guest Suite Includes Applianes, Gas Fireplace
- Level: First
- Area: 206.16 Square Feet
- Dimensions: 15.17 x 13.59
Laundry
- Description: Includes Washer and Dryer
- Level: First
- Area: 47.21 Square Feet
- Dimensions: 5.06 x 9.33
Living room
- Description: Living/Dining Combo, Pine Fl.
- Level: First
- Area: 117.37 Square Feet
- Dimensions: 10.67 x 11.00
Other
- Description: Landing-Skylight, Walk-in Closet, 2nd Closet
- Level: Second
- Area: 60.38 Square Feet
- Dimensions: 5.25 x 11.50
Study
- Description: Guest Suite, FVT Flooring, Study or Bedroom
- Level: Second
- Area: 124.23 Square Feet
- Dimensions: 12.30 x 10.10
Heating
- Oil
Cooling
- Window Unit(s)
Appliances
- Included: Dishwasher, Microwave, Refrigerator, Stove/Range, Dryer, Washer
- Laundry: Laundry Hookup
Features
- Ceiling Fan(s), Walk-In Closet(s)
- Flooring: Hardwood
- Windows: Window Treatments
- Basement: Concrete,Exterior Entry,Sump Pump,Unfinished
- Has fireplace: Yes
Interior area
- Total structure area: 2,706
- Total interior livable area: 2,706 sqft
- Finished area above ground: 2,706
- Finished area below ground: 0
Property
Parking
- Parking features: None
Lot
- Size: 1.06 Acres
- Dimensions: 1.06
- Topography: No
Details
- Parcel number: 006046116.00000
- Zoning: RS-Res Suburban
- Zoning description: X
Construction
Type & style
- Home type: SingleFamily
- Architectural style: Cape Cod
- Property subtype: Single Family Residence
Materials
- Foundation: None
- Roof: Shingle
Condition
- Year built: 1950
Utilities & green energy
- Sewer: Public Sewer
- Water: Well
Community & neighborhood
Community
- Community features: Guest Suite, Paved Streets
Location
- Region: Lewisburg
- Subdivision: 0-None
HOA & financial
HOA
- Has HOA: No
Price history
| Date | Event | Price |
|---|---|---|
| 10/26/2023 | Sold | $352,500+4%$130/sqft |
Source: CSVBOR #20-94832 Report a problem | ||
| 9/4/2023 | Contingent | $339,000$125/sqft |
Source: CSVBOR #20-94832 Report a problem | ||
| 8/16/2023 | Price change | $339,000-5.6%$125/sqft |
Source: CSVBOR #20-94832 Report a problem | ||
| 8/7/2023 | Listed for sale | $359,000-15.5%$133/sqft |
Source: CSVBOR #20-94832 Report a problem | ||
| 8/1/2023 | Sold | $425,000-4.5%$157/sqft |
Source: CSVBOR #20-94210 Report a problem | ||
Public tax history
| Year | Property taxes | Tax assessment |
|---|---|---|
| 2025 | $3,118 | $120,900 |
| 2024 | $3,118 -2.7% | $120,900 -7.8% |
| 2023 | $3,205 | $131,100 |
Find assessor info on the county website
Neighborhood: 17837
Nearby schools
GreatSchools rating
- 9/10Kelly El SchoolGrades: PK-3Distance: 0.7 mi
- 8/10Donald H Eichhorn Middle SchoolGrades: 6-8Distance: 1.7 mi
- 8/10Lewisburg High SchoolGrades: 9-12Distance: 0.2 mi
Schools provided by the listing agent
- District: Lewisburg
Source: CSVBOR. This data may not be complete. We recommend contacting the local school district to confirm school assignments for this home.
Get pre-qualified for a loan
At Zillow Home Loans, we can pre-qualify you in as little as 5 minutes with no impact to your credit score.An equal housing lender. NMLS #10287.

