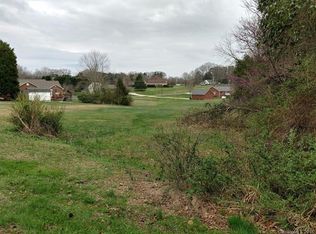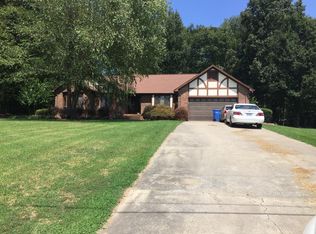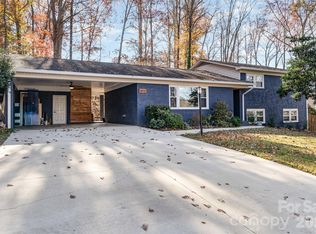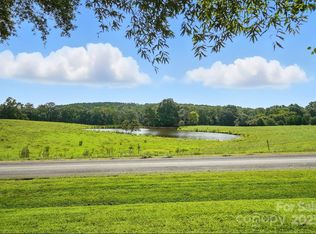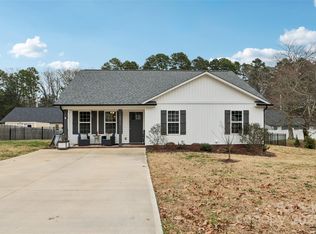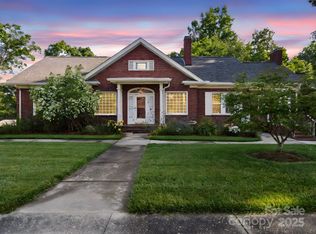**SELLER OFFERING 5k towards closing costs w/ full asking price offer!
Located in a desirable community, 203 Poplins Grove Church road offers a custom split floor plan home, constructed in 2020, with numerous upscale features. These include coffered checkerboard ceilings in the primary bedroom wainscoting in the dining area, oversized crown moldings, chair rail, custom lighting, granite countertops in the kitchen (accompanied by a beautiful tile backsplash) and both bathrooms. Primary bathroom also features a large walk-in tile shower, as well as a spacious walk-in closet. The interior features LVP flooring throughout, complemented with carpet in the two spare bedrooms. A beautiful shiplap electric fireplace adorns the living room, while a charming fenced/gated patio area in the backyard provides an ideal setting perfect for entertaining or unwinding.
Active
Price cut: $25.9K (11/8)
$370,000
203 Poplins Grove Church Rd, Albemarle, NC 28001
3beds
1,686sqft
Est.:
Single Family Residence
Built in 2020
0.46 Acres Lot
$367,900 Zestimate®
$219/sqft
$-- HOA
What's special
Shiplap electric fireplaceCoffered checkerboard ceilingsOversized crown moldingsLarge walk-in tile showerLvp flooringGranite countertopsBeautiful tile backsplash
- 220 days |
- 226 |
- 7 |
Zillow last checked: 8 hours ago
Listing updated: December 16, 2025 at 03:12pm
Listing Provided by:
Brittany Smith Brittanysmithncrealtor@gmail.com,
Golden Key Real Estate & Interior Design
Source: Canopy MLS as distributed by MLS GRID,MLS#: 4271433
Tour with a local agent
Facts & features
Interior
Bedrooms & bathrooms
- Bedrooms: 3
- Bathrooms: 2
- Full bathrooms: 2
- Main level bedrooms: 3
Primary bedroom
- Level: Main
Dining area
- Level: Main
Kitchen
- Level: Main
Laundry
- Level: Main
Heating
- Heat Pump
Cooling
- Heat Pump
Appliances
- Included: Dishwasher, Disposal, Electric Range, Electric Water Heater, Exhaust Fan, Microwave, Refrigerator
- Laundry: Laundry Room
Features
- Has basement: No
- Fireplace features: Living Room
Interior area
- Total structure area: 1,686
- Total interior livable area: 1,686 sqft
- Finished area above ground: 1,686
- Finished area below ground: 0
Property
Parking
- Total spaces: 2
- Parking features: Attached Garage, Garage Door Opener, Garage Faces Side, Garage on Main Level
- Attached garage spaces: 2
Features
- Levels: One
- Stories: 1
Lot
- Size: 0.46 Acres
Details
- Parcel number: 653803303693
- Zoning: R-10
- Special conditions: Standard
Construction
Type & style
- Home type: SingleFamily
- Property subtype: Single Family Residence
Materials
- Brick Full, Vinyl
- Foundation: Slab
Condition
- New construction: No
- Year built: 2020
Utilities & green energy
- Sewer: Public Sewer
- Water: City
Community & HOA
Community
- Subdivision: College Park
Location
- Region: Albemarle
Financial & listing details
- Price per square foot: $219/sqft
- Tax assessed value: $214,580
- Annual tax amount: $2,941
- Date on market: 6/16/2025
- Cumulative days on market: 221 days
- Road surface type: Concrete, Paved
Estimated market value
$367,900
$350,000 - $386,000
$1,811/mo
Price history
Price history
| Date | Event | Price |
|---|---|---|
| 11/8/2025 | Price change | $370,000-6.5%$219/sqft |
Source: | ||
| 8/27/2025 | Price change | $395,900-0.8%$235/sqft |
Source: | ||
| 6/16/2025 | Listed for sale | $399,000-0.2%$237/sqft |
Source: | ||
| 2/7/2025 | Listing removed | $399,900$237/sqft |
Source: | ||
| 1/9/2025 | Price change | $399,900-11.1%$237/sqft |
Source: | ||
Public tax history
Public tax history
| Year | Property taxes | Tax assessment |
|---|---|---|
| 2025 | $2,941 +12.3% | $262,565 +22.4% |
| 2024 | $2,618 | $214,580 |
| 2023 | $2,618 | $214,580 |
Find assessor info on the county website
BuyAbility℠ payment
Est. payment
$2,061/mo
Principal & interest
$1771
Property taxes
$160
Home insurance
$130
Climate risks
Neighborhood: 28001
Nearby schools
GreatSchools rating
- 6/10Central Elementary SchoolGrades: K-5Distance: 2.1 mi
- 2/10Albemarle Middle SchoolGrades: 6-8Distance: 3.6 mi
- 2/10Albemarle High SchoolGrades: 9-12Distance: 3.1 mi
