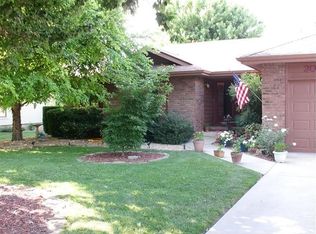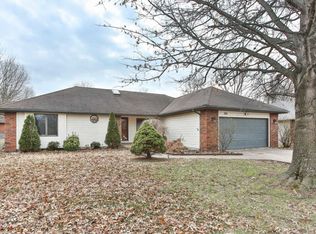We found your 'NEW HOME' in this beautiful quiet neighborhood in Nixa. When visiting you'll find 3 bedroom, 2 bathrooms, family room, wood burning fireplace and a entertaining space in the basement perfect for hosting family and friends. The spacious kitchen offers natural light and lots cabinetry. I can't wait for you to see the backyard!!You will enjoying hosting gatherings or just hanging out relaxing on a hammock in this green space. There is so much character and charm here you DON'T want to miss seeing it!! Call to schedule a showing today. This one won't last long!
This property is off market, which means it's not currently listed for sale or rent on Zillow. This may be different from what's available on other websites or public sources.


