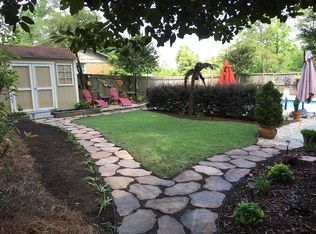This one level home is located in Lexington's Lakeland neighborhood off Park Road and close to everything! The welcoming entry leads to a spacious family room with fireplace that overlooks the back patio and private backyard. The family room is open to the recently remodeled kitchen white cabinets, new stainless appliances, plenty of storage/cabinet space, and an eat-in area. On the other side of the house you'll find a master bedroom with a recently remodeled bath and walk-in closet. Bedroom 2 and 3 share the second full bath that has also been remodeled as well. Additional features include a beautiful wooded yard, attached 2-car garage, and brand new HVAC (installed in 2020). Lexington School District 1 including New Providence, Beechwood Middle, and Lexington High School.
This property is off market, which means it's not currently listed for sale or rent on Zillow. This may be different from what's available on other websites or public sources.
