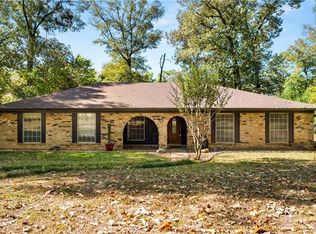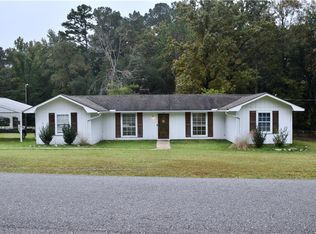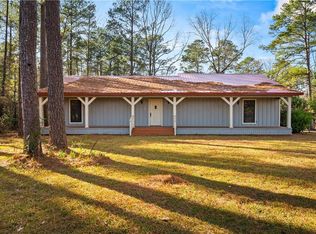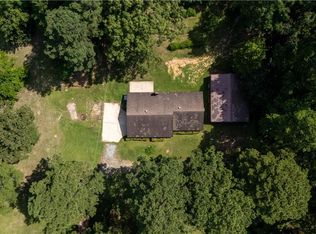Country living convenient to town! Very unique property that could be functional for various unique needs. This home has an updated kitchen, a home office that could be used as an additional bedroom or playroom, and brand new flooring throughout. Additional insulation has just been added for energy efficiency and storage is ABUNDANT. The BONUS space is an additional 1 bedroom/1 bath with a kitchenette that is suitable for multi-generational living. 2.50 acres with plenty of large shade trees and commercial ready workshop with a 12" thick slab. Come home to the country! The seller is willing to negotiate contribution towards purchaser's closing cost.
Active
Price cut: $17.9K (12/18)
$257,000
203 Rapides Station Rd, Boyce, LA 71409
3beds
2,000sqft
Est.:
Single Family Residence
Built in 1975
2.5 Acres Lot
$-- Zestimate®
$129/sqft
$-- HOA
What's special
Commercial ready workshopHome officeUpdated kitchenBrand new flooringLarge shade trees
- 158 days |
- 398 |
- 22 |
Zillow last checked: 8 hours ago
Listing updated: December 18, 2025 at 06:32am
Listed by:
BRENDA LUTTGEHARM,
CENTURY 21 BUELOW-MILLER REALTY 318-442-1381
Source: GCLRA,MLS#: 2516712Originating MLS: Greater Central Louisiana REALTORS Association
Tour with a local agent
Facts & features
Interior
Bedrooms & bathrooms
- Bedrooms: 3
- Bathrooms: 3
- Full bathrooms: 3
Bedroom
- Description: Flooring: Vinyl
- Level: Lower
- Dimensions: 13x12
Bedroom
- Description: Flooring: Vinyl
- Level: Lower
- Dimensions: 13x13
Bedroom
- Description: Flooring: Vinyl
- Level: Lower
- Dimensions: 12x2
Bedroom
- Description: Flooring: Vinyl
- Level: Lower
- Dimensions: 14x12
Dining room
- Description: Flooring: Vinyl
- Level: Lower
- Dimensions: 10x14
Living room
- Description: Flooring: Vinyl
- Level: Lower
- Dimensions: 25x16
Heating
- Central
Cooling
- Central Air
Appliances
- Included: Range
- Laundry: Washer Hookup, Dryer Hookup
Features
- Butler's Pantry, Ceiling Fan(s), Granite Counters, Pantry
- Has fireplace: Yes
- Fireplace features: Wood Burning
Interior area
- Total structure area: 2,400
- Total interior livable area: 2,000 sqft
Property
Parking
- Total spaces: 2
- Parking features: Carport, Two Spaces
- Has carport: Yes
Features
- Levels: One
- Stories: 1
Lot
- Size: 2.5 Acres
- Dimensions: 2.50 acres
- Features: 1 to 5 Acres, Outside City Limits
Details
- Additional structures: Workshop
- Parcel number: 1160020775
- Special conditions: None
Construction
Type & style
- Home type: SingleFamily
- Architectural style: Ranch
- Property subtype: Single Family Residence
Materials
- Brick
- Foundation: Slab
- Roof: Shingle
Condition
- Average Condition
- Year built: 1975
- Major remodel year: 2000
Utilities & green energy
- Sewer: Septic Tank
- Water: Public
Community & HOA
HOA
- Has HOA: No
- HOA name: GCLRA
Location
- Region: Boyce
Financial & listing details
- Price per square foot: $129/sqft
- Date on market: 8/10/2025
- Listing agreement: Exclusive Right To Sell
Estimated market value
Not available
Estimated sales range
Not available
Not available
Price history
Price history
| Date | Event | Price |
|---|---|---|
| 12/18/2025 | Price change | $257,000-6.5%$129/sqft |
Source: GCLRA #2516712 Report a problem | ||
| 12/2/2025 | Price change | $274,900-1.8%$137/sqft |
Source: GCLRA #2516712 Report a problem | ||
| 10/13/2025 | Price change | $279,900-3.4%$140/sqft |
Source: GCLRA #2516712 Report a problem | ||
| 9/29/2025 | Listed for sale | $289,900$145/sqft |
Source: GCLRA #2516712 Report a problem | ||
| 9/6/2025 | Listing removed | $289,900$145/sqft |
Source: GCLRA #2516712 Report a problem | ||
Public tax history
Public tax history
Tax history is unavailable.BuyAbility℠ payment
Est. payment
$1,496/mo
Principal & interest
$1224
Property taxes
$182
Home insurance
$90
Climate risks
Neighborhood: 71409
Nearby schools
GreatSchools rating
- 5/10Northwood High SchoolGrades: PK-12Distance: 7.9 mi
- Loading
- Loading



