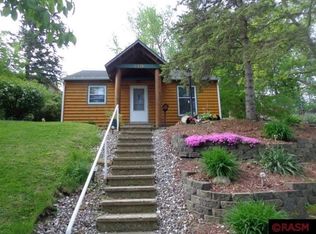Sold-co-op by mls member
$318,000
203 Ridgewood St, Mankato, MN 56001
3beds
2,653sqft
Single Family Residence
Built in 1948
10,454.4 Square Feet Lot
$323,600 Zestimate®
$120/sqft
$2,537 Estimated rent
Home value
$323,600
Estimated sales range
Not available
$2,537/mo
Zestimate® history
Loading...
Owner options
Explore your selling options
What's special
Don’t miss this move-in ready 3-bedroom, 3-bath home in the sought-after West Mankato neighborhood! This charming property boasts a brand new 2-stall detached garage (2023), new roof (2024), and numerous interior updates including new windows, new appliances, fresh flooring, updated trim, and modern paint throughout. Two bedrooms are conveniently located on the same level and upstairs you will find a huge master suite offering ample space and comfort. An additional bathroom was recently added downstairs during the basement remodel to enhance functionality for busy households. Enjoy peace of mind with these major updates already complete, plus the convenience of nearby parks, trails, and local amenities. This is the perfect blend of character, comfort, and modern upgrades — schedule your showing today!
Zillow last checked: 8 hours ago
Listing updated: August 25, 2025 at 03:15pm
Listed by:
Ashley Ewing,
Re/Max Dynamic Agents
Bought with:
ZAC MURRA
American Way Realty
Source: RASM,MLS#: 7037873
Facts & features
Interior
Bedrooms & bathrooms
- Bedrooms: 3
- Bathrooms: 3
- Full bathrooms: 1
- 3/4 bathrooms: 2
Bedroom
- Level: Main
- Area: 130
- Dimensions: 10 x 13
Bedroom 1
- Level: Main
- Area: 130
- Dimensions: 10 x 13
Dining room
- Features: Informal Dining Room
- Level: Main
- Area: 130
- Dimensions: 10 x 13
Family room
- Level: Basement
- Area: 360
- Dimensions: 12 x 30
Kitchen
- Level: Main
- Area: 216
- Dimensions: 18 x 12
Living room
- Level: Main
- Area: 273
- Dimensions: 13 x 21
Heating
- Forced Air, Natural Gas
Cooling
- Central Air
Appliances
- Included: Dishwasher, Disposal, Dryer, Microwave, Range, Refrigerator, Washer, Water Softener Owned
- Laundry: Washer/Dryer Hookups
Features
- Ceiling Fan(s), Walk-In Closet(s), Bath Description: 3/4 Basement, Main Floor Full Bath, Upper Level Bath, Main Floor Bedrooms
- Flooring: Tile
- Windows: Window Coverings
- Basement: Daylight/Lookout Windows,Egress Windows,Finished,Block,Full
- Has fireplace: Yes
- Fireplace features: Gas
Interior area
- Total structure area: 1,990
- Total interior livable area: 2,653 sqft
- Finished area above ground: 1,525
- Finished area below ground: 465
Property
Parking
- Total spaces: 2
- Parking features: Detached, Garage Door Opener
- Garage spaces: 2
Features
- Levels: 1.25 - 1.75 Story
- Stories: 1
- Patio & porch: Patio
Lot
- Size: 10,454 sqft
- Dimensions: 80 x 133
Details
- Additional structures: Storage Shed
- Foundation area: 1128
- Parcel number: R010824203006
Construction
Type & style
- Home type: SingleFamily
- Property subtype: Single Family Residence
Materials
- Frame/Wood, Wood Siding
- Roof: Asphalt
Condition
- Year built: 1948
Utilities & green energy
- Sewer: City
- Water: Public
Community & neighborhood
Security
- Security features: Smoke Detector(s), Carbon Monoxide Detector(s)
Location
- Region: Mankato
Other
Other facts
- Listing terms: Cash,Conventional
Price history
| Date | Event | Price |
|---|---|---|
| 8/25/2025 | Sold | $318,000+1%$120/sqft |
Source: | ||
| 6/25/2025 | Listed for sale | $315,000+112.8%$119/sqft |
Source: | ||
| 10/7/2011 | Sold | $148,000-16.9%$56/sqft |
Source: | ||
| 6/19/2007 | Sold | $178,000$67/sqft |
Source: Public Record Report a problem | ||
Public tax history
| Year | Property taxes | Tax assessment |
|---|---|---|
| 2024 | $2,722 +0.3% | $286,700 +12% |
| 2023 | $2,714 +16.5% | $255,900 +4.9% |
| 2022 | $2,330 +4.1% | $243,900 +22.4% |
Find assessor info on the county website
Neighborhood: 56001
Nearby schools
GreatSchools rating
- 9/10Roosevelt Elementary SchoolGrades: K-5Distance: 0.6 mi
- 7/10Dakota Meadows Junior High SchoolGrades: 6-8Distance: 2.8 mi
- 8/10Mankato West Senior High SchoolGrades: 9-12Distance: 0.6 mi
Schools provided by the listing agent
- Elementary: Roosevelt
- Middle: Dakota Meadows
- High: Mankato West
- District: Mankato #77
Source: RASM. This data may not be complete. We recommend contacting the local school district to confirm school assignments for this home.

Get pre-qualified for a loan
At Zillow Home Loans, we can pre-qualify you in as little as 5 minutes with no impact to your credit score.An equal housing lender. NMLS #10287.
