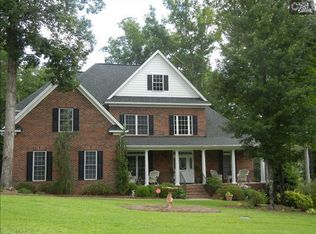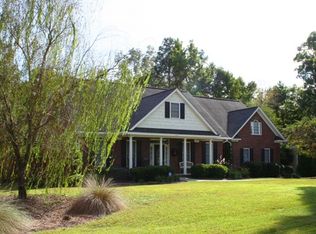Gorgeous custom home in great neighborhood with top-of-the-line upgrades! Canadian white pine floors greet you upon entering the open floor plan with tall ceilings, lots crown molding, and private office. The kitchen is a stunner with a chef's dream kitchen w/upscale 6 burner gas stove, griddle, 2 ovens, tiled backsplash, & wine cooler. The living room is appointed with a stone fireplace w/wrought iron mantle and lots of natural light. Large master BR w/sitting room and a door to walk out to the triple tiered deck. The other two bedrooms on the first floor share a jack & jill bath. Private backyard & deck overlooking a beautiful Koi pond & waterfall. Spacious media/game room upstairs w/wetbar, plus a full bath & bedroom complete the second floor. Beautiful home...Must See! Seller is offering allowance for flooring and paint.
This property is off market, which means it's not currently listed for sale or rent on Zillow. This may be different from what's available on other websites or public sources.

