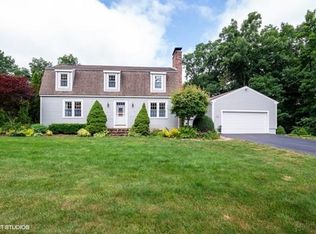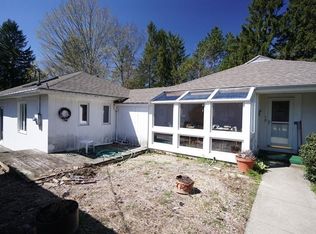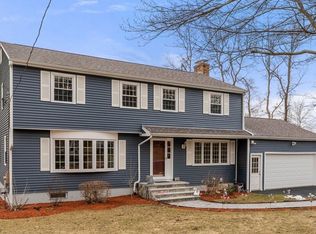HANDSOMELY APPOINTED, LIKE-NEW 2005 CLASSIC COLONIAL IN ONE OF STATE'S HIGHEST RANKED SCHOOL DISTRICTS. AND WITH ONE OF THE MOST BEAUTIFUL BACKYARDS IN TOWN. A graceful two-story foyer embellishes the front entrance, with light pouring in from every direction. Beautiful high ceilings adorn the home from wall to wall, accentuating wainscot and craftsmanship details. Living & dining room combination is elegant and timeless. Chef's gourmet kitchen with center island is perfect to congregate during a dinner soiree. Fireplaced Family Rm is a delight for entertainment. First floor home office, fit for an executive. Upstairs are 4 generous bedrooms; HUGE master with walk in-closet, and large master bath.Walk-out lower level with high ceilings.Outside is a beautiful, lush, private oasis, secluded with conservation land, & multiple decks (with $100K of recent improvements). Direct access to hiking trails.So close to commuter rail to Boston and commuter routes. Refined & serene lifestyle indeed.
This property is off market, which means it's not currently listed for sale or rent on Zillow. This may be different from what's available on other websites or public sources.


