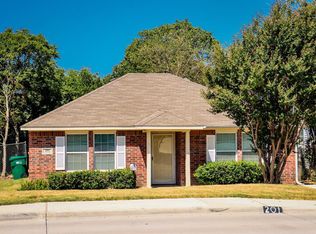Discover modern luxury living at its finest at 203 S Cockrell Hill Rd. This stunning single-owner home, built in 2022, boasts contemporary elegance and meticulous craftsmanship throughout. Featuring 4 bedrooms and 3 bathrooms spread across 1922sq ft of living space, this residence offers ample room for comfort and style and includes the refrigerator. Step inside to experience an open-concept layout, perfect for entertaining and everyday living. The spacious kitchen features sleek countertops and stainless steel appliances, ideal for culinary enthusiasts. Downstairs provides a bedroom and full bathroom. Retreat to the primary bedroom, where a private patio awaits, offering a peaceful area to unwind. Outside, a large backyard provides endless possibilities for outdoor enjoyment and relaxation. Don't miss the opportunity to make this modern masterpiece your new home. Schedule your showing today! 1 year, looking for credit score more than 600. Small dogs considered. Absolutely no cats!
This property is off market, which means it's not currently listed for sale or rent on Zillow. This may be different from what's available on other websites or public sources.

