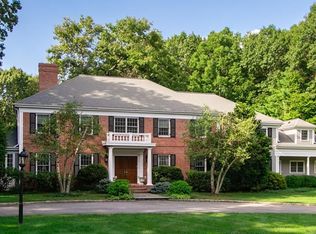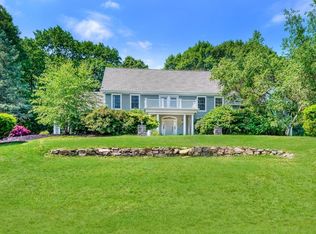Superb estate sited high in a private oasis enhanced by a gazebo, pergola, & entertainment-sized patio. Enjoy a totally renovated, contemporary plan with a dramatic entry foyer, a handsome cherry library, a stunning atrium hallway, a marble chef's kitchen, formal living & dining rms, a spacious, fireplaced family rm, gleaming hardwood flooring, window-wrapped walls & 6 renovated baths. Eye-catching details include decorative columns, raised panel & crown moldings, French doors, & tall & vaulted ceilings. 5 Spacious bedrooms, 4 en suite with baths, include a main level guest suite with a private terrace + an expansive, fireplaced master suite w/built-ins, & a luxurious bath with a double shower & soaking tub. There's plenty of room for recreation, media & exercise in the finished lower level with a full bath & steam shower. Updated systems include WiFi home automation. Near hiking & Xcntry skiing trails to Walden Pond . Great commute via nearby Rte 2 or the train from Center.
This property is off market, which means it's not currently listed for sale or rent on Zillow. This may be different from what's available on other websites or public sources.

