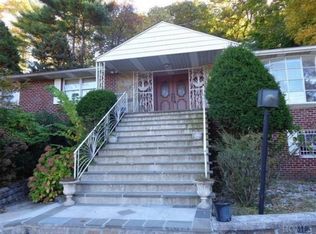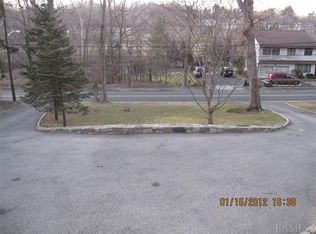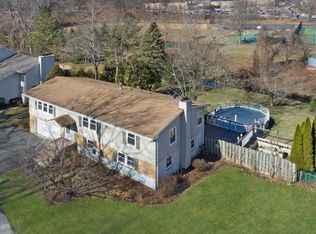Sold for $865,000
$865,000
203 Sprain Road, Scarsdale, NY 10583
3beds
1,780sqft
Single Family Residence, Residential
Built in 1959
0.58 Acres Lot
$885,200 Zestimate®
$486/sqft
$6,946 Estimated rent
Home value
$885,200
$797,000 - $983,000
$6,946/mo
Zestimate® history
Loading...
Owner options
Explore your selling options
What's special
A bucolic delight. Envision a spacious split-level on over 1/2 acre in a private, wooded setting with generous backyard and side yard space for relaxation and play. Enjoy dining al fresco on your picturesque patio. Ardsley schools and Greenburgh Rec. Short stroll to commuter bus stop to Scarsdale train station, Ardsley Middle School, and Pascone Park. Access multiple playgrounds, basketball and tennis courts, soccer and softball fields, and even a skate park. Down the block from the Ardsley Swim and Tennis Club. Convenient to highways. Entry level includes a huge recreation room with sliding glass doors to an inviting patio and yard, a study/possible 4th bedroom and a powder room. Second level features a large living room with a wood-burning fireplace and bay windows showcasing beautiful sunsets, a dining room, and a welcoming, modern eat-in-kitchen with a door to the backyard and a delicious helping of morning sun. Third level includes a primary bedroom with a powder room, two additional generously proportioned bedrooms and a modern, full hall bathroom. One car attached garage, workshop space and laundry are located in the large unfinished basement. Abundant storage. Central air. Legacy trees comprised mostly of Oak, Beech and Maple nested on a steep hill. Fall is glorious.
Zillow last checked: 8 hours ago
Listing updated: August 19, 2025 at 01:22pm
Listed by:
Alisa Kaplan 914-588-9561,
Julia B Fee Sothebys Int. Rlty 914-725-3305
Bought with:
Mark J. Seiden, 10311200147
Mark Seiden Real Estate Team
Source: OneKey® MLS,MLS#: 853777
Facts & features
Interior
Bedrooms & bathrooms
- Bedrooms: 3
- Bathrooms: 3
- Full bathrooms: 1
- 1/2 bathrooms: 2
Other
- Description: Inviting Entry Hall, Huge Recreation Room with Sliding Glass Doors to Patio and Yard, Study (Possible 4th Bedroom), Powder Room
- Level: First
Other
- Description: Spacious Living Room with Bay Window and Wood Burning Fireplace, Dining Room, Eat-in-Kitchen with Door to Backyard
- Level: Second
Other
- Description: Primary Bedroom with Powder Room, Bedroom, Bedroom, Full Hall Bathroom
- Level: Third
Other
- Description: Laundry, Utilities, Workshop Space with Multiple Electrical Outlets, Abundant Storage, One Car Attached Garage
- Level: Basement
Heating
- Forced Air
Cooling
- Central Air
Appliances
- Included: Dishwasher, Dryer, Range, Refrigerator, Washer, Gas Water Heater
- Laundry: In Basement
Features
- Ceiling Fan(s), Eat-in Kitchen, Entrance Foyer, Formal Dining, Primary Bathroom
- Flooring: Carpet, Hardwood
- Windows: Bay Window(s)
- Basement: Unfinished
- Attic: Scuttle
- Has fireplace: Yes
- Fireplace features: Living Room, Wood Burning
Interior area
- Total structure area: 1,780
- Total interior livable area: 1,780 sqft
Property
Parking
- Total spaces: 5
- Parking features: Attached, Driveway, Garage
- Garage spaces: 1
- Has uncovered spaces: Yes
Features
- Levels: Multi/Split
- Patio & porch: Patio
Lot
- Size: 0.58 Acres
- Features: Back Yard, Landscaped, Near Public Transit, Near School
- Residential vegetation: Partially Wooded
Details
- Parcel number: 2689008390002770000014
- Special conditions: None
Construction
Type & style
- Home type: SingleFamily
- Property subtype: Single Family Residence, Residential
Materials
- Brick, Shingle Siding
Condition
- Year built: 1959
Utilities & green energy
- Sewer: Public Sewer
- Water: Public
- Utilities for property: Trash Collection Public
Community & neighborhood
Location
- Region: Scarsdale
Other
Other facts
- Listing agreement: Exclusive Right To Sell
Price history
| Date | Event | Price |
|---|---|---|
| 8/19/2025 | Sold | $865,000+1.8%$486/sqft |
Source: | ||
| 6/13/2025 | Pending sale | $850,000$478/sqft |
Source: | ||
| 5/16/2025 | Listed for sale | $850,000+35.1%$478/sqft |
Source: | ||
| 11/2/2011 | Listing removed | $629,000$353/sqft |
Source: Coldwell Banker Residential Brokerage - Scarsdale Office #3037374 Report a problem | ||
| 9/15/2011 | Price change | $629,000-1.6%$353/sqft |
Source: Coldwell Banker Residential Brokerage - Scarsdale Office #3037374 Report a problem | ||
Public tax history
| Year | Property taxes | Tax assessment |
|---|---|---|
| 2024 | -- | $736,600 -5.9% |
| 2023 | -- | $782,900 +3.7% |
| 2022 | -- | $754,700 +10.3% |
Find assessor info on the county website
Neighborhood: 10583
Nearby schools
GreatSchools rating
- 10/10Ardsley Middle SchoolGrades: 5-8Distance: 0.2 mi
- 10/10Ardsley High SchoolGrades: 9-12Distance: 1.4 mi
- 9/10Concord Road Elementary SchoolGrades: K-4Distance: 1.3 mi
Schools provided by the listing agent
- Elementary: Concord Road Elementary School
- Middle: Ardsley Middle School
- High: Ardsley High School
Source: OneKey® MLS. This data may not be complete. We recommend contacting the local school district to confirm school assignments for this home.
Get a cash offer in 3 minutes
Find out how much your home could sell for in as little as 3 minutes with a no-obligation cash offer.
Estimated market value
$885,200


