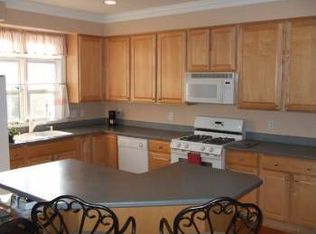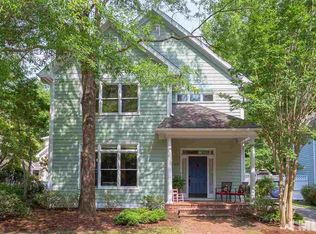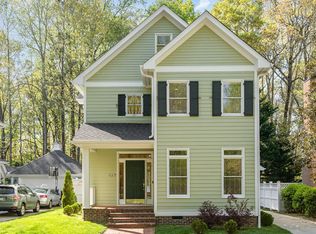Sold for $925,000
$925,000
203 Stable Rd, Carrboro, NC 27510
4beds
2,614sqft
Single Family Residence, Residential
Built in 1998
5,662.8 Square Feet Lot
$-- Zestimate®
$354/sqft
$3,527 Estimated rent
Home value
Not available
Estimated sales range
Not available
$3,527/mo
Zestimate® history
Loading...
Owner options
Explore your selling options
What's special
Welcome to urban living within nature in this unexpectedly large, sunny home on a quiet street in the coveted Cedars neighborhood. The first floor has a comfortable flow over the hardwoods with living room, dining room, primary suite, and kitchen. You will delight in the kitchen with new quartz countertops, gas cooktop and stainless-steel appliances. There are 2 bedrooms on the second floor, as well as a vaulted ceiling room which is perfect for a study or TV room. The third floor has a large bamboo-floored room with a closet and built-in shelves: ideal for a very large bedroom, playroom or spacious office. For even more living flexibility, there is a studio/office/guest room over the 2-car garage with a small kitchen and half-bath. Due to the number of possible uses for this layout, it lives like a 4-bedroom home. You will enjoy relaxing or entertaining on the large screened-in porch, while watching birds in the small, lush, fenced backyard. Originally the model home, this home has been updated with a focus on energy efficiency. The main floor has a new electric heat-pump for efficient heating and cooling, with gas furnace back-up for the coldest weather. The direct-vent gas fireplace is not only beautiful but provides contaminant-free heat, even in the event of a power outage. Foam attic insulation has been added. A gas Rinnai provides on-demand hot water. Stay connected with Google Fiber, and enjoy the convenience of Wi-Fi thermostats and an EV charger, all powered by your own solar panels. The yard is a pollinator-friendly bird paradise of low-maintenance native trees, shrubs and perennials. The house overlooks neighborhood woods in front and in back. There are many HOA-owned amenities just outside the door, including a playground, pond, big field (beloved by 2-legged and 4-legged alike), the best climbing tree in Carrboro, and a wooded trail around the pond. You may choose to claim a plot in the community garden or join the chicken co-op for eggs from chickens you know (and care for) by name. You are not just buying a house, but also a community. And it is a mere mile to the growing action of downtown Carrboro. This is a must-see!
Zillow last checked: 8 hours ago
Listing updated: October 28, 2025 at 12:28am
Listed by:
Miranda Adele Parker 919-824-1586,
Weaver Street Realty & Auction
Bought with:
Caren Parker, 303073
Waters Real Estate Brokerage
Source: Doorify MLS,MLS#: 10041486
Facts & features
Interior
Bedrooms & bathrooms
- Bedrooms: 4
- Bathrooms: 4
- Full bathrooms: 2
- 1/2 bathrooms: 2
Heating
- Forced Air, Heat Pump, Varies by Unit
Cooling
- Central Air, Multi Units, Varies by Unit
Appliances
- Included: Convection Oven, Dishwasher, Dryer, Electric Oven, Gas Range, Microwave, Refrigerator, Warming Drawer, Washer
- Laundry: Main Level
Features
- Bathtub/Shower Combination, Bookcases, Ceiling Fan(s), Eat-in Kitchen, High Ceilings, High Speed Internet, Master Downstairs, Room Over Garage, Smooth Ceilings, Storage, Vaulted Ceiling(s), Walk-In Shower, Whirlpool Tub, Wired for Sound
- Flooring: Carpet, Hardwood, Tile
- Basement: Crawl Space
- Number of fireplaces: 1
- Fireplace features: Gas, Living Room
- Common walls with other units/homes: No Common Walls
Interior area
- Total structure area: 2,614
- Total interior livable area: 2,614 sqft
- Finished area above ground: 2,614
- Finished area below ground: 0
Property
Parking
- Total spaces: 3
- Parking features: Garage, Open
- Garage spaces: 2
- Uncovered spaces: 1
Features
- Levels: Tri-Level
- Stories: 3
- Exterior features: Fenced Yard, Rain Gutters
- Fencing: Back Yard
- Has view: Yes
Lot
- Size: 5,662 sqft
- Features: Back Yard, Native Plants
Details
- Parcel number: 9779507542
- Special conditions: Standard
Construction
Type & style
- Home type: SingleFamily
- Architectural style: Transitional
- Property subtype: Single Family Residence, Residential
Materials
- Cedar
- Foundation: Permanent
- Roof: Shingle
Condition
- New construction: No
- Year built: 1998
Utilities & green energy
- Sewer: Public Sewer
- Water: Public
Green energy
- Energy efficient items: HVAC, Thermostat
- Energy generation: Solar
Community & neighborhood
Community
- Community features: Park, Playground, Sidewalks, Street Lights
Location
- Region: Carrboro
- Subdivision: The Cedars
HOA & financial
HOA
- Has HOA: Yes
- HOA fee: $820 annually
- Amenities included: Park, Picnic Area, Playground, Pond Year Round, Trail(s)
- Services included: Unknown
Price history
| Date | Event | Price |
|---|---|---|
| 10/3/2024 | Sold | $925,000+4.5%$354/sqft |
Source: | ||
| 8/19/2024 | Pending sale | $885,000$339/sqft |
Source: | ||
| 8/5/2024 | Price change | $885,000-1.7%$339/sqft |
Source: | ||
| 7/19/2024 | Listed for sale | $900,000+67%$344/sqft |
Source: | ||
| 3/23/2018 | Sold | $539,000+14.9%$206/sqft |
Source: Public Record Report a problem | ||
Public tax history
| Year | Property taxes | Tax assessment |
|---|---|---|
| 2025 | $12,264 +31.4% | $889,800 +62.9% |
| 2024 | $9,332 +1.7% | $546,100 |
| 2023 | $9,175 +1.1% | $546,100 |
Find assessor info on the county website
Neighborhood: 27510
Nearby schools
GreatSchools rating
- 5/10Carrboro Elementary SchoolGrades: PK-5Distance: 0.5 mi
- 8/10R D And Euzelle Smith Middle SchoolGrades: 6-8Distance: 1.4 mi
- 9/10Chapel Hill High SchoolGrades: 9-12Distance: 1.5 mi
Schools provided by the listing agent
- Elementary: CH/Carrboro - Carrboro
- Middle: CH/Carrboro - Smith
- High: CH/Carrboro - Chapel Hill
Source: Doorify MLS. This data may not be complete. We recommend contacting the local school district to confirm school assignments for this home.
Get pre-qualified for a loan
At Zillow Home Loans, we can pre-qualify you in as little as 5 minutes with no impact to your credit score.An equal housing lender. NMLS #10287.


