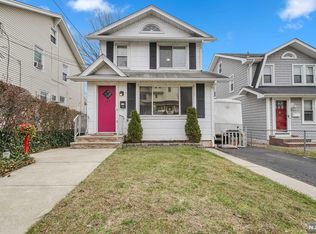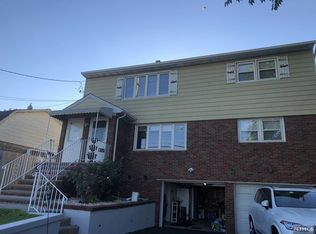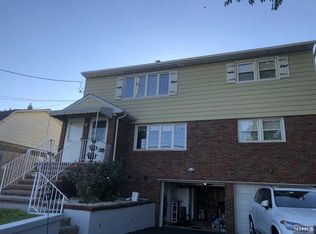Welcome to this magnificent 2,736 sq ft custom-built bi-level home that combines timeless elegance with everyday comfort. Filled with natural light, this beautifully maintained residence features three spacious bedrooms and three full bathrooms, offering ample space for both relaxation and entertaining. The main level boasts an inviting living room adorned with bay windows and elegant Greek marble flooring, creating a bright and refined ambiance. The large eat-in kitchen is complete with granite countertops. The primary suite is a true retreat, offering two generous walk-in closets and a private en-suite bathroom. Two additional bedrooms and another full bathroom complete this level, providing plenty of room for family or guests. The ground level offers even more living space with an expansive family room that's ideal for lounging or gatherings. A versatile bonus room on this floor can serve as a home office, or playroom. This level also features a full bathroom, adding to the home's functionality and flexibility. Step outside to enjoy the peaceful backyard perfect for relaxing, gardening, or outdoor entertaining. Blending style, space, and convenience, this exceptional home is move-in ready.
This property is off market, which means it's not currently listed for sale or rent on Zillow. This may be different from what's available on other websites or public sources.


