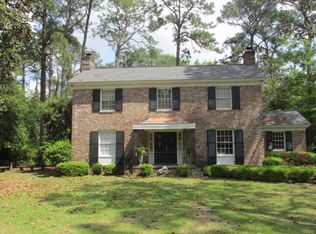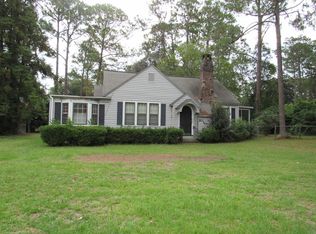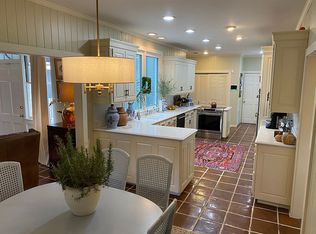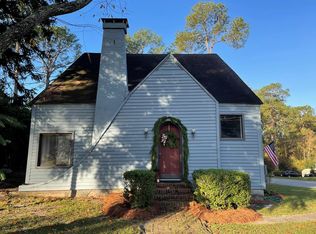Sold for $560,000
$560,000
203 Tallokas Rd, Moultrie, GA 31768
6beds
4,949sqft
SingleFamily
Built in 1953
0.97 Acres Lot
$584,100 Zestimate®
$113/sqft
$3,665 Estimated rent
Home value
$584,100
Estimated sales range
Not available
$3,665/mo
Zestimate® history
Loading...
Owner options
Explore your selling options
What's special
Every gracious detail of this Southern Beauty contributes to the overall ambiance that is the signature and soul of true hospitality. Architectural details are abundant in this renovated home that was Frank McCalls first home built in Moultrie. This wonderful two story brick home sits on a corner lot with a circular drive ,mature magnolia trees and landscaped grounds., Lots of outside brick work with brick columns and iron fencing. Inside the double front doors you will find a two story foyer. To the right is the formal living , fireplace with new gas logs. To the left is the large formal dining for all the special occasions. Large library/den with built in book cases that flank both sides of fireplace also with new gas logs. Book cases are also on the other side of this great room. French doors lead out to fabulous entertaining patio. Sunroom leads to master suite also with french doors to patio. Master has a new wall of wonderful cabinets and closet space as well as its own small fridge. Walk in closet in master. This room is oversized and perfect for sitting area. Large laundry room that also opens to back has lots of cabinets and built in shelving for extra pantry space. There are two sets of stairs to reach second floor. All four bedrooms are oversized and great for a growing family. On both sides there are two bedrooms that have jack & jill baths. The kitchen is a cooks dream. Top of the line GE Monogram appliances feature a 6 burner gas cooktop with grill and griddle. Double ovens each with warming drawers, side by side fridge and freezer both 48". All custom cabinetry and marble countertops. Large island with cabinets and ice maker. Lovely Breakfast area. There is a 5th bedroom with a private bath that was built for a pool house/ guest suite or in-law suite. Would also make a great home office space. Lots of storage space. The third floor is large enough to add any additions to the home if needed. The owners have made many improvements to this property and there is a list. If your growing family needs more space or you need room for entertaining this home is for you. Call today to make appt for a private showing.
Facts & features
Interior
Bedrooms & bathrooms
- Bedrooms: 6
- Bathrooms: 5
- Full bathrooms: 5
Heating
- Forced air, Gas
Cooling
- Central
Appliances
- Included: Dishwasher, Freezer, Microwave, Range / Oven
- Laundry: Laundry Room
Features
- Double Entry Doors, Fireplace, French Doors, Blinds, Newly Painted, Other-See Remarks, Two Story Foyer, Back Staircase
- Flooring: Carpet, Hardwood
- Has fireplace: Yes
Interior area
- Total interior livable area: 4,949 sqft
Property
Parking
- Total spaces: 2
- Parking features: Garage - Attached
Features
- Exterior features: Other
Lot
- Size: 0.97 Acres
Details
- Parcel number: M027130
Construction
Type & style
- Home type: SingleFamily
Materials
- brick
- Foundation: Masonry
- Roof: Asphalt
Condition
- Year built: 1953
Utilities & green energy
- Utilities for property: Water Connected, Natural Gas Connected, Sewer Connected, Trash Collection, Cable Available
Community & neighborhood
Location
- Region: Moultrie
Other
Other facts
- Style: Traditional
- Foundation: Crawl Space
- Bedroom Features: Master Bedroom Walkin Closet, Sitting Room/Area, Main Level Master Suite
- Landscaped: Wood Fence, Fencing, Grass, Mature Plantings, Pro Landscaping, Wrought Iron Fencing, Other-See Remarks
- Community Amenities: Art Center, Country Club, Golf Course, Olympic Diving Well, Tennis, YMCA
- Interior Features: Double Entry Doors, Fireplace, French Doors, Blinds, Newly Painted, Other-See Remarks, Two Story Foyer, Back Staircase
- Condition: Well-Kept, Other-See Remarks
- Wall Features: Sheetrock, Built-in Bookcases, Built-ins
- Flooring Features: Carpeting, Hardwood
- Special Rooms: Dining Room, Living Room, Family Room/Den, Sun Room, Attic, Other-See Remarks, Study/Library
- Bath Features: Tub/Shower Combo, Master Bath, Separate Shower
- Laundry Features: Laundry Room
- General Features: Near Schools
- General Features: Space for Expansion, Corner Lot
- Appliances: Dishwasher, Range/Oven, Microwave, Cook Top, Other-See Remarks, Freezer, Ice Maker
- Driveway: Gravel Drive, Parking Pad, Circular Drive
- Mechanical Features: Ceiling Fan(s), Central Heat/Air, Fireplace(s)
- Kitchen/Dining Features: Hard Surface Countertops, Formal Dining Room, Pantry, Breakfast Room, Custom Built-ins
- Energy Saving Features: Ceiling Fan(s), Extra Insulation
- Exterior Features: Patio, Storage Building, Other-See Remarks
- Property Status: Active
- Ceiling Features: Crown Moldings, High
- Settings: Other-See Remarks
- Pool: Above Ground
- Utilities: Water Connected, Natural Gas Connected, Sewer Connected, Trash Collection, Cable Available
- Roof: Architectural
Price history
| Date | Event | Price |
|---|---|---|
| 6/13/2024 | Sold | $560,000-13.8%$113/sqft |
Source: Public Record Report a problem | ||
| 10/2/2023 | Listing removed | $650,000$131/sqft |
Source: | ||
| 9/8/2023 | Price change | $650,000-7.1%$131/sqft |
Source: | ||
| 7/10/2023 | Price change | $699,900-11.4%$141/sqft |
Source: | ||
| 2/17/2023 | Listed for sale | $789,900+80.5%$160/sqft |
Source: Moultrie BOR Report a problem | ||
Public tax history
| Year | Property taxes | Tax assessment |
|---|---|---|
| 2024 | $6,865 +17.5% | $228,900 +24.6% |
| 2023 | $5,843 +17.9% | $183,684 +22.8% |
| 2022 | $4,956 +11.3% | $149,562 +12.6% |
Find assessor info on the county website
Neighborhood: 31768
Nearby schools
GreatSchools rating
- 8/10Wright Elementary SchoolGrades: PK-5Distance: 0.3 mi
- 4/10Willie J. Williams Middle SchoolGrades: 6-7Distance: 0.9 mi
- 5/10Colquitt County High SchoolGrades: 10-12Distance: 3.5 mi
Get pre-qualified for a loan
At Zillow Home Loans, we can pre-qualify you in as little as 5 minutes with no impact to your credit score.An equal housing lender. NMLS #10287.



