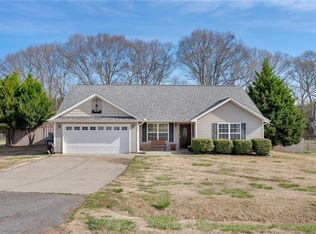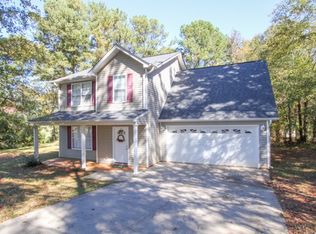This home is now available for rent! Located in Williamston SC, its central location allows for quick access to Down Town Anderson (12 miles), Down Town Greenville (20 Miles) and everything else in between! This home is nicely tucked away on a cul-de-sac road with nothing but a pine forest in the back yard. The fenced in property is perfect for your pets, allowing plenty of room to run, and is also a great space for entertaining. This four-bedroom, two-bathroom, two car garage home offers a great deal of storage including a coat closet, linen closet, food pantry and laundry room. Be the first to submit your application and get excited to call 203 Turkey Trot home! This home is currently listed for sale. The intention is to sell the home. Open to renters who are interested in leasing long term with the possibility of purchasing in the future. Great opportunity to secure a future assets while building credit and not have to make another move! Utilities are to be set up in the resident's name and confirmation prior to move in will need to be provided. Cats and dogs are allowed with refundable pet deposit.
This property is off market, which means it's not currently listed for sale or rent on Zillow. This may be different from what's available on other websites or public sources.

