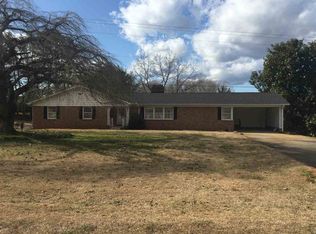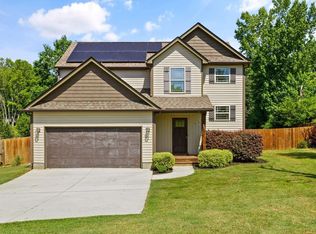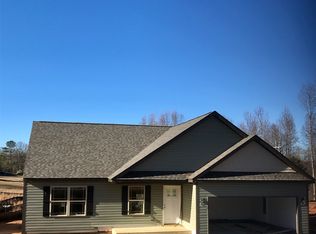A perfect little starter home or investment property, this is a very straightforward 3br/2ba Ranch sitting on a partially fenced 3/4 acre corner lot almost directly between downtown Easley and downtown Pickens. With no restrictions, this home offers freedom, as well as convenience. The garage has been converted into a heated and cooled bonus room perfect for entertaining or running a home based business. However, there is plenty of room to build a 2 car garage or carport on the side yard. Large combined kitchen and dining room look out through French Doors onto the fenced back yard and Living Room, with wood burning fireplace, looks out through large bay window onto spacious front yard. This home is USDA Eligible and is part of an estate. Taxes listed at 6%.
This property is off market, which means it's not currently listed for sale or rent on Zillow. This may be different from what's available on other websites or public sources.


