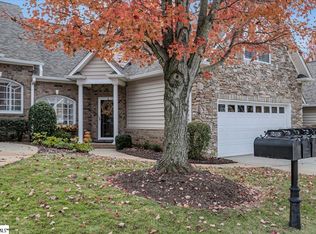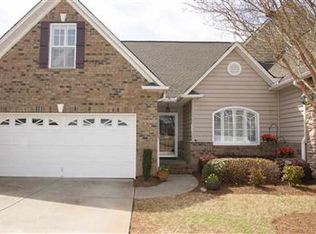Sold for $345,000 on 11/11/24
$345,000
203 Wild Ridge Ln, Greer, SC 29650
3beds
1,931sqft
Townhouse, Residential
Built in 2007
-- sqft lot
$353,500 Zestimate®
$179/sqft
$1,845 Estimated rent
Home value
$353,500
$329,000 - $382,000
$1,845/mo
Zestimate® history
Loading...
Owner options
Explore your selling options
What's special
Welcome to 203 Wild Ridge in the sought-after Riverwood Farms community. This charming townhome offers a perfect blend of comfort, convenience, and picturesque surroundings, all within close proximity to shopping, dining, and award-winning schools. As you enter, you’ll be greeted by an open-concept layout that creates a warm and welcoming atmosphere. The main level includes a generously sized primary suite with a luxurious en-suite bath, featuring dual sinks, a garden tub, and a separate shower. Enjoy your morning coffee in the light-filled sunroom or unwind in the screened-in porch, perfect for year-round relaxation. The heart of the home, the kitchen, is a chef’s dream! It's the perfect space with abundant counterspace and cabinets galore—ideal for everything from quick breakfasts to gourmet dinners. Upstairs, you’ll find two more bedrooms and an adjoining bath, alongside a spacious flex room and a versatile finished storage room—perfect for guests, a home office, or hobbies. Residents of Riverwood Farms enjoy fantastic amenities, including scenic walking trails, a refreshing swimming pool, and recreational facilities. Embrace the sense of community while taking leisurely strolls or cooling off in the pool on warm summer days. With its ideal location, modern amenities, and serene surroundings, 203 Wild Ridge is the perfect place to call home. Experience the best of maintenance-free living in this gated townhome community. Don’t miss out—schedule your visit today and make this charming townhome yours!
Zillow last checked: 8 hours ago
Listing updated: November 11, 2024 at 12:11pm
Listed by:
Lindsay Thatcher 864-444-4296,
Joy Real Estate
Bought with:
Lindsay Thatcher
Joy Real Estate
Source: Greater Greenville AOR,MLS#: 1538798
Facts & features
Interior
Bedrooms & bathrooms
- Bedrooms: 3
- Bathrooms: 3
- Full bathrooms: 2
- 1/2 bathrooms: 1
- Main level bathrooms: 1
- Main level bedrooms: 1
Primary bedroom
- Area: 182
- Dimensions: 14 x 13
Bedroom 2
- Area: 120
- Dimensions: 12 x 10
Bedroom 3
- Area: 140
- Dimensions: 14 x 10
Primary bathroom
- Features: Full Bath, Shower-Separate, Tub-Garden, Walk-In Closet(s)
- Level: Main
Dining room
- Area: 110
- Dimensions: 11 x 10
Kitchen
- Area: 110
- Dimensions: 11 x 10
Living room
- Area: 224
- Dimensions: 16 x 14
Bonus room
- Area: 234
- Dimensions: 18 x 13
Heating
- Electric, Forced Air
Cooling
- Central Air, Electric
Appliances
- Included: Cooktop, Dishwasher, Disposal, Refrigerator, Electric Cooktop, Electric Oven, Microwave, Electric Water Heater
- Laundry: 1st Floor, Laundry Room
Features
- High Ceilings, Ceiling Fan(s), Vaulted Ceiling(s), Ceiling Smooth, Countertops-Solid Surface, Open Floorplan, Walk-In Closet(s)
- Flooring: Carpet, Ceramic Tile, Wood, Laminate
- Windows: Insulated Windows, Skylight(s), Window Treatments
- Basement: None
- Number of fireplaces: 1
- Fireplace features: Gas Log
Interior area
- Total structure area: 1,931
- Total interior livable area: 1,931 sqft
Property
Parking
- Total spaces: 2
- Parking features: Attached, Concrete
- Attached garage spaces: 2
- Has uncovered spaces: Yes
Features
- Levels: Two
- Stories: 2
- Patio & porch: Screened
Lot
- Dimensions: 16 x 21 x 44 x 21 x 11 x 12 x 16
- Features: Corner Lot, Few Trees
- Topography: Level
Details
- Parcel number: 0534.4201211.00
Construction
Type & style
- Home type: Townhouse
- Architectural style: Traditional
- Property subtype: Townhouse, Residential
Materials
- Brick Veneer, Stone, Vinyl Siding
- Foundation: Slab
- Roof: Architectural
Condition
- Year built: 2007
Details
- Builder name: Poinsett Homes
Utilities & green energy
- Sewer: Public Sewer
- Water: Public
- Utilities for property: Cable Available
Community & neighborhood
Security
- Security features: Smoke Detector(s)
Community
- Community features: Clubhouse, Common Areas, Gated, Street Lights, Recreational Path, Playground, Pool, Tennis Court(s), Lawn Maintenance, Landscape Maintenance, Neighborhood Lake/Pond
Location
- Region: Greer
- Subdivision: Riverwood Farm
Price history
| Date | Event | Price |
|---|---|---|
| 11/11/2024 | Sold | $345,000-3.9%$179/sqft |
Source: | ||
| 10/17/2024 | Contingent | $359,000$186/sqft |
Source: | ||
| 10/3/2024 | Listed for sale | $359,000+62.5%$186/sqft |
Source: | ||
| 11/1/2006 | Sold | $220,860$114/sqft |
Source: Public Record Report a problem | ||
Public tax history
| Year | Property taxes | Tax assessment |
|---|---|---|
| 2024 | $2,222 +4.8% | $218,300 |
| 2023 | $2,121 +3% | $218,300 |
| 2022 | $2,060 +1.5% | $218,300 |
Find assessor info on the county website
Neighborhood: 29650
Nearby schools
GreatSchools rating
- 8/10Woodland Elementary SchoolGrades: PK-5Distance: 1 mi
- 5/10Riverside Middle SchoolGrades: 6-8Distance: 1.4 mi
- 10/10Riverside High SchoolGrades: 9-12Distance: 1.4 mi
Schools provided by the listing agent
- Elementary: Woodland
- Middle: Riverside
- High: Riverside
Source: Greater Greenville AOR. This data may not be complete. We recommend contacting the local school district to confirm school assignments for this home.
Get a cash offer in 3 minutes
Find out how much your home could sell for in as little as 3 minutes with a no-obligation cash offer.
Estimated market value
$353,500
Get a cash offer in 3 minutes
Find out how much your home could sell for in as little as 3 minutes with a no-obligation cash offer.
Estimated market value
$353,500

