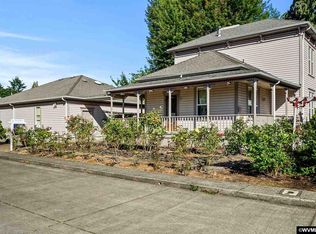Sold for $555,000
Listed by:
SAMANTHA ALLEY Cell:541-918-5040,
Re/Max Integrity Corvallis Branch
Bought with: Re/Max Integrity Corvallis Branch
$555,000
2030 Chase Loop SW, Albany, OR 97321
3beds
2,695sqft
Single Family Residence
Built in 1997
9,583 Square Feet Lot
$554,300 Zestimate®
$206/sqft
$2,908 Estimated rent
Home value
$554,300
$527,000 - $582,000
$2,908/mo
Zestimate® history
Loading...
Owner options
Explore your selling options
What's special
Beautifully maintained one-owner home on a manicured 0.22-acre corner lot near West Albany High. The spacious kitchen is the heart of the home, with abundant cabinets, expansive counters, and room to gather and cook together. Generously sized rooms offer comfort and flexibility, while central air and heat ensure year-round comfort. Enjoy outdoor living on the lovely covered back patio—perfect for relaxing or entertaining. Pride of ownership shines throughout this inviting home. Great close knit neighborhood
Zillow last checked: 8 hours ago
Listing updated: August 12, 2025 at 02:07pm
Listed by:
SAMANTHA ALLEY Cell:541-918-5040,
Re/Max Integrity Corvallis Branch
Bought with:
MICHAEL KRASILOVSKY
Re/Max Integrity Corvallis Branch
Source: WVMLS,MLS#: 830990
Facts & features
Interior
Bedrooms & bathrooms
- Bedrooms: 3
- Bathrooms: 3
- Full bathrooms: 2
- 1/2 bathrooms: 1
Primary bedroom
- Level: Main
- Area: 312.13
- Dimensions: 16.5 x 18.92
Bedroom 2
- Level: Upper
- Area: 196.92
- Dimensions: 17 x 11.58
Bedroom 3
- Level: Upper
- Area: 346.5
- Dimensions: 21 x 16.5
Dining room
- Features: Area (Combination), Formal
- Level: Main
- Area: 205
- Dimensions: 15 x 13.67
Family room
- Level: Main
- Area: 190.21
- Dimensions: 13.83 x 13.75
Kitchen
- Level: Main
- Area: 285.54
- Dimensions: 12.83 x 22.25
Living room
- Level: Main
- Area: 263.86
- Dimensions: 19.67 x 13.42
Heating
- Forced Air, Natural Gas
Cooling
- Central Air
Appliances
- Included: Dishwasher, Disposal, Built-In Range, Down Draft, Electric Range, Microwave, Gas Water Heater
- Laundry: Main Level
Features
- Breakfast Room/Nook, Office, High Speed Internet
- Flooring: Carpet, Vinyl, Wood
- Has fireplace: Yes
- Fireplace features: Gas, Living Room
Interior area
- Total structure area: 2,695
- Total interior livable area: 2,695 sqft
Property
Parking
- Total spaces: 2
- Parking features: Attached
- Attached garage spaces: 2
Features
- Levels: Two
- Stories: 2
- Patio & porch: Covered Patio
- Exterior features: Beige
- Fencing: Partial
Lot
- Size: 9,583 sqft
- Features: Irregular Lot, Landscaped
Details
- Parcel number: 00780896
- Zoning: RS 6.5
Construction
Type & style
- Home type: SingleFamily
- Property subtype: Single Family Residence
Materials
- Composite, Lap Siding
- Foundation: Continuous
- Roof: Composition,Shingle
Condition
- New construction: No
- Year built: 1997
Utilities & green energy
- Electric: 1/Main
- Sewer: Public Sewer
- Water: Public
- Utilities for property: Water Connected
Community & neighborhood
Location
- Region: Albany
- Subdivision: Chase Orchards Planned
HOA & financial
HOA
- Has HOA: Yes
- HOA fee: $400 annually
- Amenities included: Other (Refer to Remarks)
Other
Other facts
- Listing agreement: Exclusive Right To Sell
- Price range: $555K - $555K
- Listing terms: Cash,Conventional,VA Loan,FHA,ODVA
Price history
| Date | Event | Price |
|---|---|---|
| 8/8/2025 | Sold | $555,000-0.9%$206/sqft |
Source: | ||
| 7/24/2025 | Pending sale | $559,900$208/sqft |
Source: | ||
| 7/12/2025 | Contingent | $559,900$208/sqft |
Source: | ||
| 7/2/2025 | Listed for sale | $559,900$208/sqft |
Source: | ||
Public tax history
| Year | Property taxes | Tax assessment |
|---|---|---|
| 2024 | $7,007 +2.9% | $352,050 +3% |
| 2023 | $6,808 +1.6% | $341,800 +3% |
| 2022 | $6,700 | $331,850 +3% |
Find assessor info on the county website
Neighborhood: 97321
Nearby schools
GreatSchools rating
- NATakena Elementary SchoolGrades: K-2Distance: 0.6 mi
- 4/10Memorial Middle SchoolGrades: 6-8Distance: 0.6 mi
- 8/10West Albany High SchoolGrades: 9-12Distance: 0.5 mi
Schools provided by the listing agent
- Elementary: Central
- Middle: Memorial
- High: West Albany
Source: WVMLS. This data may not be complete. We recommend contacting the local school district to confirm school assignments for this home.

Get pre-qualified for a loan
At Zillow Home Loans, we can pre-qualify you in as little as 5 minutes with no impact to your credit score.An equal housing lender. NMLS #10287.
