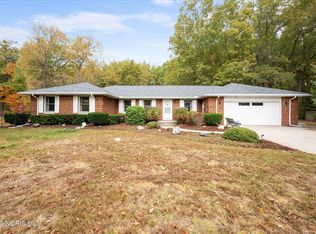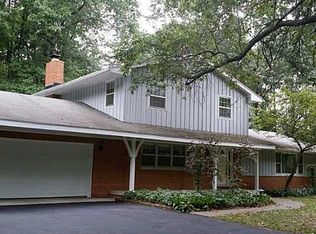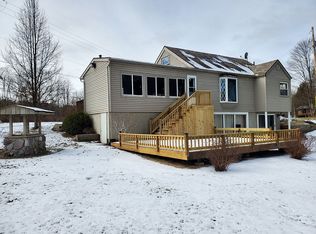Sold for $404,000
$404,000
2030 County Rd E, Swanton, OH 43558
4beds
1,800sqft
Single Family Residence
Built in 1977
2.03 Acres Lot
$375,300 Zestimate®
$224/sqft
$2,127 Estimated rent
Home value
$375,300
$357,000 - $394,000
$2,127/mo
Zestimate® history
Loading...
Owner options
Explore your selling options
What's special
Welcome to this 1800 sq ft 4 bedroom, 3 full bathroom home! Situated on 2 acres this property is its own peaceful oasis. The wrap around porch is great for outdoor sitting, plus there is a sunroom! The open concept makes for a great layout inside. There is also 2 owner suites complete with attached private bathrooms. There is additional living space on the basement and a sizable laundry room. The detached roughly 6 car garage is huge with enough room for all of your toys and projects. There is also an additional shed on the property! All this home needs is your personal touches!
Zillow last checked: 8 hours ago
Listing updated: October 14, 2025 at 06:15am
Listed by:
Corey J Welch 734-770-4705,
EXP Realty, LLC,
Erica Mendez 734-244-3178,
EXP Realty, LLC
Bought with:
Richard L. Perkins, 0000274120
Oak Valley. Ltd.
Source: NORIS,MLS#: 6134492
Facts & features
Interior
Bedrooms & bathrooms
- Bedrooms: 4
- Bathrooms: 3
- Full bathrooms: 3
Bedroom 2
- Level: Lower
- Dimensions: 22 x 14
Bedroom 3
- Level: Main
- Dimensions: 13 x 12
Bedroom 4
- Level: Main
- Dimensions: 11 x 14
Bedroom 5
- Level: Main
- Dimensions: 12 x 11
Dining room
- Level: Main
- Dimensions: 11 x 12
Kitchen
- Level: Main
- Dimensions: 18 x 12
Living room
- Level: Main
- Dimensions: 25 x 17
Heating
- Forced Air, Natural Gas
Cooling
- Central Air
Appliances
- Included: Dishwasher, Water Heater, Dryer, Refrigerator, Washer
Features
- Primary Bathroom
- Basement: Full,Walk-Out Access
- Has fireplace: Yes
- Fireplace features: Wood Burning
Interior area
- Total structure area: 1,800
- Total interior livable area: 1,800 sqft
Property
Parking
- Total spaces: 3
- Parking features: Concrete, Detached Garage, Driveway
- Garage spaces: 3
- Has uncovered spaces: Yes
Features
- Patio & porch: Deck
Lot
- Size: 2.03 Acres
- Dimensions: 88,427
Details
- Parcel number: 2604953600.000
Construction
Type & style
- Home type: SingleFamily
- Property subtype: Single Family Residence
Materials
- Brick
- Roof: Shingle
Condition
- Year built: 1977
Utilities & green energy
- Sewer: Septic Tank
- Water: Private, Well
Community & neighborhood
Location
- Region: Swanton
- Subdivision: None
Other
Other facts
- Listing terms: Cash,Conventional,FHA,VA Loan
Price history
| Date | Event | Price |
|---|---|---|
| 9/30/2025 | Sold | $404,000+7.8%$224/sqft |
Source: NORIS #6134492 Report a problem | ||
| 9/6/2025 | Pending sale | $374,900$208/sqft |
Source: NORIS #6134492 Report a problem | ||
| 9/2/2025 | Listed for sale | $374,900$208/sqft |
Source: NORIS #6134492 Report a problem | ||
Public tax history
| Year | Property taxes | Tax assessment |
|---|---|---|
| 2024 | $4,110 +0.1% | $110,050 |
| 2023 | $4,104 +18.2% | $110,050 +29% |
| 2022 | $3,473 -5.7% | $85,300 |
Find assessor info on the county website
Neighborhood: 43558
Nearby schools
GreatSchools rating
- 6/10Swanton Middle SchoolGrades: 5-9Distance: 2.7 mi
- 5/10Swanton High SchoolGrades: 9-12Distance: 3.3 mi
- 5/10Park Elementary SchoolGrades: K-4Distance: 3.3 mi
Schools provided by the listing agent
- Elementary: Swanton
- High: Swanton
Source: NORIS. This data may not be complete. We recommend contacting the local school district to confirm school assignments for this home.
Get pre-qualified for a loan
At Zillow Home Loans, we can pre-qualify you in as little as 5 minutes with no impact to your credit score.An equal housing lender. NMLS #10287.
Sell with ease on Zillow
Get a Zillow Showcase℠ listing at no additional cost and you could sell for —faster.
$375,300
2% more+$7,506
With Zillow Showcase(estimated)$382,806


