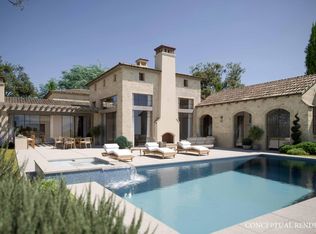Sold for $7,200,000 on 08/28/25
Listing Provided by:
Terence Alemann DRE #01925020 805-637-3378,
Alemann and Associates
Bought with: Berkshire Hathaway HomeServices California Properties
$7,200,000
2030 Creekside Rd, Santa Barbara, CA 93108
4beds
5,315sqft
Single Family Residence
Built in 2002
1.68 Acres Lot
$7,317,800 Zestimate®
$1,355/sqft
$24,203 Estimated rent
Home value
$7,317,800
$6.59M - $8.12M
$24,203/mo
Zestimate® history
Loading...
Owner options
Explore your selling options
What's special
Behind Montecito Valley Ranch's private gates, this home offers a Mediterranean sanctuary of timeless elegance and refined craftsmanship. Set on 1.68 oak-strewn acres with mountain views, this 4BD/5.5BA estate blends soaring ceilings, hardwood floors, and antique wrought iron details. Perfect for indoor-outdoor living, the gourmet kitchen opens to a grand family room and outdoor loggia with fireplace. The luxe primary suite features a natural stone bath, corner fireplace, and oversized walk-in closet. With fresh updates, lush lawns, and meandering trails, this home is a poetic escape where California beauty meets enduring sophistication.Inside, the home is a symphony of space and light. Soaring ceilings and hardwood floors set the stage for gatherings by one of four fireplaces. Each guest room offers en-suite elegance, while a versatile den provides space for creativity or repose.Designed for indoor-outdoor living, the estate offers a graceful blend of manicured lawn, lush gardens, trails leading to a wooded deck, and the occasional call of distant birdsong. With freshly painted interiors and exteriors, and refined upgrades throughout, every detail speaks to a life well-lived or one waiting to be discovered.
Zillow last checked: 8 hours ago
Listing updated: September 01, 2025 at 09:06am
Listing Provided by:
Terence Alemann DRE #01925020 805-637-3378,
Alemann and Associates
Bought with:
Nancy Kogevinas, DRE #01209514
Berkshire Hathaway HomeServices California Properties
Source: CRMLS,MLS#: 25577611 Originating MLS: CLAW
Originating MLS: CLAW
Facts & features
Interior
Bedrooms & bathrooms
- Bedrooms: 4
- Bathrooms: 6
- Full bathrooms: 5
- 1/2 bathrooms: 1
Bathroom
- Features: Tile Counters, Vanity
Kitchen
- Features: Kitchen Island, Walk-In Pantry
Other
- Features: Walk-In Closet(s)
Pantry
- Features: Walk-In Pantry
Heating
- Forced Air
Appliances
- Included: Barbecue, Dishwasher, Gas Cooktop, Disposal, Gas Oven, Refrigerator, Vented Exhaust Fan, Dryer, Washer
- Laundry: Laundry Room
Features
- Breakfast Bar, Cathedral Ceiling(s), Open Floorplan, Recessed Lighting, Walk-In Pantry, Walk-In Closet(s)
- Flooring: Wood
- Doors: Double Door Entry
- Windows: French/Mullioned, Screens
- Has fireplace: Yes
- Fireplace features: Family Room, Living Room, Outside
- Common walls with other units/homes: No Common Walls
Interior area
- Total structure area: 5,315
- Total interior livable area: 5,315 sqft
Property
Parking
- Total spaces: 6
- Parking features: Door-Multi, Driveway, Garage, Pull-through
- Attached garage spaces: 3
Features
- Levels: Two
- Stories: 2
- Entry location: Ground Level w/steps
- Patio & porch: Covered, Deck, Tile
- Pool features: None
- Has spa: Yes
- Has view: Yes
- View description: Mountain(s), Trees/Woods
Lot
- Size: 1.68 Acres
- Features: Lawn, Landscaped, Yard
Details
- Parcel number: 005060013
- Zoning: 1-E-1
- Special conditions: Standard
Construction
Type & style
- Home type: SingleFamily
- Property subtype: Single Family Residence
Materials
- Stucco
- Foundation: Slab
- Roof: Tile
Condition
- Updated/Remodeled
- New construction: No
- Year built: 2002
Utilities & green energy
- Water: Public
Community & neighborhood
Security
- Security features: Gated Community
Community
- Community features: Gated
Location
- Region: Santa Barbara
HOA & financial
HOA
- Has HOA: Yes
- HOA fee: $3,000 annually
Price history
| Date | Event | Price |
|---|---|---|
| 8/28/2025 | Sold | $7,200,000-2.6%$1,355/sqft |
Source: | ||
| 8/5/2025 | Price change | $7,395,000+138.9%$1,391/sqft |
Source: | ||
| 5/24/2011 | Price change | $3,095,000-6.1%$582/sqft |
Source: Prudential California Realty #11-349 Report a problem | ||
| 4/1/2011 | Price change | $3,295,000-5.7%$620/sqft |
Source: Prudential California Realty #11-349 Report a problem | ||
| 1/31/2011 | Listed for sale | $3,495,000$658/sqft |
Source: Prudential California Realty #11-349 Report a problem | ||
Public tax history
| Year | Property taxes | Tax assessment |
|---|---|---|
| 2025 | $37,375 +1.8% | $3,454,149 +2% |
| 2024 | $36,712 +1.8% | $3,386,422 +2% |
| 2023 | $36,054 +1.4% | $3,320,022 +2% |
Find assessor info on the county website
Neighborhood: 93108
Nearby schools
GreatSchools rating
- 9/10Montecito Union SchoolGrades: K-6Distance: 1.3 mi
- NASanta Barbara Unified Early ChildhoodGrades: Distance: 3.9 mi
