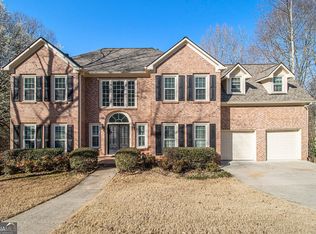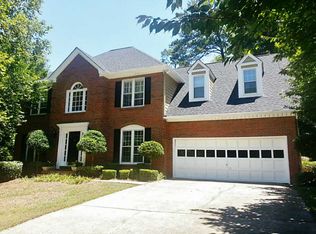Closed
$675,000
2030 Federal Rd, Roswell, GA 30075
5beds
2,519sqft
Single Family Residence, Residential
Built in 1985
0.41 Acres Lot
$672,100 Zestimate®
$268/sqft
$3,987 Estimated rent
Home value
$672,100
$612,000 - $739,000
$3,987/mo
Zestimate® history
Loading...
Owner options
Explore your selling options
What's special
Minutes from downtown Roswell sits this beautiful home in Bristol Oaks Subdivision. 5 bedroom with 3.5 bathrooms with a deck that stretches the entire back of the home and has access from the Family room and the Kitchen. Recently painted exterior and refinished hardwoods on main level with new carpet going upstairs and throughout the bedrooms and hallway. Bedroom and Full Bathroom on main level. Oversized Master Bedroom and Bath upstairs, along with two additional bedrooms that share a Jack n Jill Bathroom. Finished Basement with wet bar and half Bathroom. Access to outside in two locations. Hot Tub is negotiable! Fenced back yard. The home is move in ready and waiting for you!
Zillow last checked: 8 hours ago
Listing updated: March 20, 2025 at 10:51pm
Listing Provided by:
CATINA MICHELLE ROSE,
HomeSmart 678-462-2879
Bought with:
JOE SELLERS, 175218
Atlanta Communities
Source: FMLS GA,MLS#: 7487944
Facts & features
Interior
Bedrooms & bathrooms
- Bedrooms: 5
- Bathrooms: 4
- Full bathrooms: 3
- 1/2 bathrooms: 1
- Main level bathrooms: 1
- Main level bedrooms: 1
Primary bedroom
- Features: Oversized Master, Sitting Room
- Level: Oversized Master, Sitting Room
Bedroom
- Features: Oversized Master, Sitting Room
Primary bathroom
- Features: Double Vanity, Separate Tub/Shower, Soaking Tub
Dining room
- Features: Great Room, Separate Dining Room
Kitchen
- Features: Breakfast Bar, Breakfast Room, Cabinets Stain, Eat-in Kitchen, Kitchen Island, Other Surface Counters, Pantry, Solid Surface Counters
Heating
- Central
Cooling
- Central Air
Appliances
- Included: Dishwasher, Disposal, Double Oven, Dryer, Electric Cooktop, Gas Cooktop, Gas Oven, Microwave, Refrigerator, Washer
- Laundry: In Kitchen, Laundry Room, Main Level
Features
- Crown Molding, Double Vanity, Entrance Foyer, High Ceilings 9 ft Lower, High Ceilings 9 ft Upper, Tray Ceiling(s), Walk-In Closet(s)
- Flooring: Carpet, Hardwood
- Windows: Double Pane Windows, Insulated Windows
- Basement: Daylight,Exterior Entry,Finished,Finished Bath,Interior Entry,Walk-Out Access
- Attic: Pull Down Stairs
- Number of fireplaces: 1
- Fireplace features: Brick, Decorative, Family Room, Living Room
- Common walls with other units/homes: No Common Walls
Interior area
- Total structure area: 2,519
- Total interior livable area: 2,519 sqft
Property
Parking
- Total spaces: 2
- Parking features: Attached, Driveway, Garage, Garage Door Opener, Garage Faces Front
- Attached garage spaces: 2
- Has uncovered spaces: Yes
Accessibility
- Accessibility features: Accessible Closets, Accessible Bedroom, Accessible Doors, Accessible Entrance, Accessible Full Bath, Accessible Hallway(s), Accessible Kitchen, Accessible Kitchen Appliances, Accessible Washer/Dryer
Features
- Levels: Three Or More
- Patio & porch: Deck, Patio, Rear Porch, Side Porch
- Exterior features: Awning(s), Gas Grill, Rear Stairs
- Pool features: None
- Has spa: Yes
- Spa features: Private
- Fencing: Back Yard,Wood
- Has view: Yes
- View description: City
- Waterfront features: None
- Body of water: None
Lot
- Size: 0.41 Acres
- Features: Back Yard, Landscaped, Sloped, Wooded
Details
- Additional structures: None
- Parcel number: 12 159102650669
- Other equipment: None
- Horse amenities: None
Construction
Type & style
- Home type: SingleFamily
- Architectural style: Contemporary,Craftsman
- Property subtype: Single Family Residence, Residential
Materials
- Stucco
- Foundation: Brick/Mortar
- Roof: Composition,Ridge Vents,Shingle
Condition
- Resale
- New construction: No
- Year built: 1985
Utilities & green energy
- Electric: 110 Volts
- Sewer: Public Sewer
- Water: Public
- Utilities for property: Cable Available, Electricity Available, Natural Gas Available, Phone Available, Sewer Available, Underground Utilities, Water Available
Green energy
- Energy efficient items: None
- Energy generation: None
Community & neighborhood
Security
- Security features: Fire Alarm, Smoke Detector(s)
Community
- Community features: Barbecue
Location
- Region: Roswell
- Subdivision: Bristol Oaks
HOA & financial
HOA
- Has HOA: Yes
- HOA fee: $750 annually
- Services included: Maintenance Grounds, Swim, Tennis
- Association phone: 770-800-6190
Other
Other facts
- Listing terms: Cash,Conventional,FHA
- Road surface type: Asphalt
Price history
| Date | Event | Price |
|---|---|---|
| 3/19/2025 | Sold | $675,000-3.6%$268/sqft |
Source: | ||
| 3/17/2025 | Pending sale | $700,000$278/sqft |
Source: | ||
| 2/16/2025 | Listed for sale | $700,000$278/sqft |
Source: | ||
| 2/12/2025 | Pending sale | $700,000$278/sqft |
Source: | ||
| 2/11/2025 | Listed for sale | $700,000$278/sqft |
Source: | ||
Public tax history
| Year | Property taxes | Tax assessment |
|---|---|---|
| 2024 | $7,677 +30.8% | $293,920 +31.1% |
| 2023 | $5,870 +14.1% | $224,120 +14.6% |
| 2022 | $5,146 +47.5% | $195,600 +9.3% |
Find assessor info on the county website
Neighborhood: 30075
Nearby schools
GreatSchools rating
- 8/10Roswell North Elementary SchoolGrades: PK-5Distance: 1.6 mi
- 8/10Crabapple Middle SchoolGrades: 6-8Distance: 1.7 mi
- 8/10Roswell High SchoolGrades: 9-12Distance: 3 mi
Schools provided by the listing agent
- Elementary: Roswell North
- Middle: Crabapple
- High: Roswell
Source: FMLS GA. This data may not be complete. We recommend contacting the local school district to confirm school assignments for this home.
Get a cash offer in 3 minutes
Find out how much your home could sell for in as little as 3 minutes with a no-obligation cash offer.
Estimated market value$672,100
Get a cash offer in 3 minutes
Find out how much your home could sell for in as little as 3 minutes with a no-obligation cash offer.
Estimated market value
$672,100

