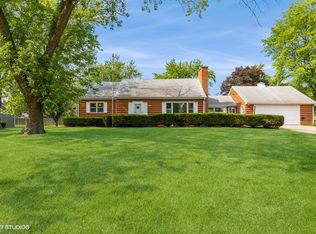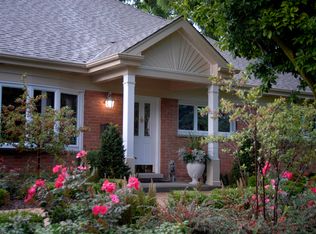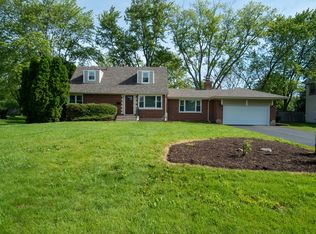Closed
$605,000
2030 Maplewood Rd, Northbrook, IL 60062
3beds
2,432sqft
Single Family Residence
Built in 1953
0.42 Acres Lot
$605,700 Zestimate®
$249/sqft
$3,456 Estimated rent
Home value
$605,700
$545,000 - $672,000
$3,456/mo
Zestimate® history
Loading...
Owner options
Explore your selling options
What's special
Step inside this fully updated ranch style home nestled on a spacious lot, offering potential for expansion. The kitchen is a chef's delight with subway tile, stainless steel appliances, abundant counter space, and a central island. Natural light fills the open floor plan, creating a warm and inviting atmosphere. The primary suite boasts generous proportions and includes a walk-in closet. Bathrooms feature elegant marble and custom tile finishes. Downstairs, a massive fully finished basement awaits with endless possibilities for additional living space or recreation. The gigantic backyard is brimming with potential for further customization and landscaping. This convenient location ensures easy commutes via nearby routes to I-94 and I-294 , making it an ideal choice for those seeking both comfort and accessibility. Enjoy shopping at dining at Northbrook Court, which is just a short walk away. District 28 schools!
Zillow last checked: 8 hours ago
Listing updated: July 06, 2025 at 08:56am
Listing courtesy of:
Dan Nelson 773-466-7150,
Compass
Bought with:
Sara Jaffe
Baird & Warner
Source: MRED as distributed by MLS GRID,MLS#: 12350949
Facts & features
Interior
Bedrooms & bathrooms
- Bedrooms: 3
- Bathrooms: 2
- Full bathrooms: 2
Primary bedroom
- Features: Bathroom (Full)
- Level: Main
- Area: 342 Square Feet
- Dimensions: 19X18
Bedroom 2
- Level: Main
- Area: 121 Square Feet
- Dimensions: 11X11
Bedroom 3
- Level: Main
- Area: 99 Square Feet
- Dimensions: 11X9
Kitchen
- Level: Main
- Area: 126 Square Feet
- Dimensions: 9X14
Laundry
- Level: Basement
- Area: 180 Square Feet
- Dimensions: 15X12
Living room
- Features: Flooring (Hardwood)
- Level: Main
- Area: 405 Square Feet
- Dimensions: 27X15
Heating
- Natural Gas
Cooling
- Central Air
Features
- Basement: Finished,Full
- Number of fireplaces: 1
- Fireplace features: Living Room
Interior area
- Total structure area: 2,432
- Total interior livable area: 2,432 sqft
- Finished area below ground: 1,000
Property
Parking
- Total spaces: 2
- Parking features: On Site, Garage Owned, Attached, Garage
- Attached garage spaces: 2
Accessibility
- Accessibility features: No Disability Access
Features
- Stories: 1
Lot
- Size: 0.42 Acres
- Dimensions: 129 X 170
Details
- Parcel number: 04031000070000
- Special conditions: None
Construction
Type & style
- Home type: SingleFamily
- Architectural style: Ranch
- Property subtype: Single Family Residence
Materials
- Cedar, Frame
Condition
- New construction: No
- Year built: 1953
- Major remodel year: 2021
Utilities & green energy
- Sewer: Public Sewer
- Water: Lake Michigan, Public
Community & neighborhood
Location
- Region: Northbrook
- Subdivision: Glenbrook Countryside
Other
Other facts
- Listing terms: Conventional
- Ownership: Fee Simple
Price history
| Date | Event | Price |
|---|---|---|
| 6/27/2025 | Sold | $605,000+1%$249/sqft |
Source: | ||
| 6/7/2025 | Contingent | $599,000$246/sqft |
Source: | ||
| 5/27/2025 | Price change | $599,000-4.2%$246/sqft |
Source: | ||
| 4/29/2025 | Listed for sale | $625,000+4.3%$257/sqft |
Source: | ||
| 7/2/2024 | Listing removed | -- |
Source: | ||
Public tax history
| Year | Property taxes | Tax assessment |
|---|---|---|
| 2023 | $5,880 -8.2% | $29,999 |
| 2022 | $6,405 -14.2% | $29,999 -4% |
| 2021 | $7,469 +2.3% | $31,257 |
Find assessor info on the county website
Neighborhood: 60062
Nearby schools
GreatSchools rating
- 10/10Westmoor Elementary SchoolGrades: PK-5Distance: 1.6 mi
- 9/10Northbrook Junior High SchoolGrades: 6-8Distance: 2 mi
- 10/10Glenbrook North High SchoolGrades: 9-12Distance: 2.8 mi
Schools provided by the listing agent
- District: 28
Source: MRED as distributed by MLS GRID. This data may not be complete. We recommend contacting the local school district to confirm school assignments for this home.
Get a cash offer in 3 minutes
Find out how much your home could sell for in as little as 3 minutes with a no-obligation cash offer.
Estimated market value$605,700
Get a cash offer in 3 minutes
Find out how much your home could sell for in as little as 3 minutes with a no-obligation cash offer.
Estimated market value
$605,700


