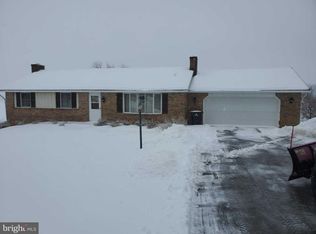Sold for $410,000 on 05/28/25
$410,000
2030 Swan Rd, Atglen, PA 19310
3beds
1,540sqft
Single Family Residence
Built in 1979
1.1 Acres Lot
$418,100 Zestimate®
$266/sqft
$2,538 Estimated rent
Home value
$418,100
$393,000 - $447,000
$2,538/mo
Zestimate® history
Loading...
Owner options
Explore your selling options
What's special
Welcome home to 2030 Swan Road in West Sadsbury Township. This charming single-family ranch home, built in 1979, offers 1,540 square feet of comfortable living space. It features three bedrooms and two bathrooms, all situated on a generous 1.1-acre lot. The property boasts a well-maintained interior with recent updates, including a newer stove, kitchen flooring, front door, mature landscaping, and kitchen countertops. The spacious deck at the back provides a fabulous view of the adjacent farmland, offering a serene spot to relax and enjoy picturesque sunsets. Additional amenities include a two-car garage and a full unfinished basement, providing ample storage and potential for additional living space. The home’s convenient location near Routes 30 and 10 ensures easy access to shopping and major commuting routes.
Zillow last checked: 8 hours ago
Listing updated: May 30, 2025 at 08:31am
Listed by:
Nathan Mountain 717-572-7423,
Mountain Realty ERA Powered
Bought with:
Catherine Merkey, RS370496
Iron Valley Real Estate of York County
Source: Bright MLS,MLS#: PACT2095026
Facts & features
Interior
Bedrooms & bathrooms
- Bedrooms: 3
- Bathrooms: 2
- Full bathrooms: 2
- Main level bathrooms: 2
- Main level bedrooms: 3
Bedroom 1
- Features: Flooring - Carpet
- Level: Main
- Area: 168 Square Feet
- Dimensions: 14 X 12
Bedroom 2
- Features: Flooring - Carpet
- Level: Main
- Area: 169 Square Feet
- Dimensions: 13 X 13
Bedroom 3
- Features: Flooring - Carpet
- Level: Main
- Area: 156 Square Feet
- Dimensions: 13 X 12
Primary bathroom
- Features: Bathroom - Walk-In Shower, Flooring - Luxury Vinyl Plank
- Level: Main
Dining room
- Features: Flooring - Vinyl
- Level: Main
- Area: 196 Square Feet
- Dimensions: 14 X 14
Family room
- Features: Flooring - Carpet
- Level: Main
- Area: 264 Square Feet
- Dimensions: 22 X 12
Kitchen
- Features: Flooring - Vinyl
- Level: Main
- Area: 143 Square Feet
- Dimensions: 13 X 11
Living room
- Features: Flooring - Carpet
- Level: Main
- Area: 266 Square Feet
- Dimensions: 19 X 14
Heating
- Forced Air, Heat Pump, Programmable Thermostat, Electric
Cooling
- Programmable Thermostat, Central Air, Electric
Appliances
- Included: Dishwasher, Oven/Range - Electric, Built-In Range, Dryer, Oven/Range - Gas, Range Hood, Six Burner Stove, Stainless Steel Appliance(s), Washer, Electric Water Heater
- Laundry: Lower Level
Features
- Dining Area, Bathroom - Walk-In Shower, Breakfast Area, Built-in Features, Ceiling Fan(s), Combination Dining/Living, Combination Kitchen/Dining, Entry Level Bedroom, Family Room Off Kitchen, Floor Plan - Traditional, Kitchen - Table Space, Eat-in Kitchen, Kitchen - Country, Primary Bath(s)
- Flooring: Hardwood, Carpet, Engineered Wood, Laminate
- Windows: Insulated Windows, Screens, Bay/Bow, Sliding
- Basement: Partial,Full,Exterior Entry,Unfinished,Walk-Out Access
- Number of fireplaces: 1
- Fireplace features: Stone, Mantel(s), Screen, Wood Burning
Interior area
- Total structure area: 1,540
- Total interior livable area: 1,540 sqft
- Finished area above ground: 1,540
- Finished area below ground: 0
Property
Parking
- Total spaces: 5
- Parking features: Storage, Basement, Garage Faces Side, Inside Entrance, Attached, Driveway
- Attached garage spaces: 2
- Uncovered spaces: 3
Accessibility
- Accessibility features: None
Features
- Levels: One
- Stories: 1
- Patio & porch: Deck, Porch
- Exterior features: Chimney Cap(s), Stone Retaining Walls
- Pool features: None
- Has view: Yes
- View description: Garden, Panoramic, Pasture, Street, Scenic Vista
- Frontage type: Road Frontage
Lot
- Size: 1.10 Acres
- Features: Backs to Trees, Front Yard, Not In Development, Private, Rear Yard, Rural, SideYard(s), Sloped, Middle Of Block
Details
- Additional structures: Above Grade, Below Grade, Outbuilding
- Parcel number: 3602 0016.01B0
- Zoning: RESIDENTIAL
- Special conditions: Standard
Construction
Type & style
- Home type: SingleFamily
- Architectural style: Ranch/Rambler
- Property subtype: Single Family Residence
Materials
- Brick, Vinyl Siding, Stick Built
- Foundation: Block
- Roof: Shingle,Composition
Condition
- Good,Very Good
- New construction: No
- Year built: 1979
Utilities & green energy
- Electric: 200+ Amp Service
- Sewer: Septic Exists
- Water: Well
- Utilities for property: Cable Available
Community & neighborhood
Security
- Security features: Smoke Detector(s)
Location
- Region: Atglen
- Subdivision: None Available
- Municipality: WEST SADSBURY TWP
Other
Other facts
- Listing agreement: Exclusive Right To Sell
- Listing terms: Cash,Conventional,FHA,VA Loan,USDA Loan
- Ownership: Fee Simple
Price history
| Date | Event | Price |
|---|---|---|
| 5/28/2025 | Sold | $410,000$266/sqft |
Source: | ||
| 4/15/2025 | Pending sale | $410,000$266/sqft |
Source: | ||
| 4/15/2025 | Price change | $410,000+2.5%$266/sqft |
Source: | ||
| 4/7/2025 | Listed for sale | $399,900+70.2%$260/sqft |
Source: | ||
| 6/22/2017 | Sold | $235,000$153/sqft |
Source: Public Record Report a problem | ||
Public tax history
| Year | Property taxes | Tax assessment |
|---|---|---|
| 2025 | $6,858 +1.1% | $125,970 |
| 2024 | $6,781 +3.9% | $125,970 |
| 2023 | $6,529 +2.6% | $125,970 |
Find assessor info on the county website
Neighborhood: 19310
Nearby schools
GreatSchools rating
- 5/10Octorara Intermediate SchoolGrades: 5-6Distance: 3.8 mi
- 5/10Octorara Area Junior-Senior High SchoolGrades: 7-12Distance: 4 mi
- NAOctorara Primary LcGrades: K-2Distance: 3.9 mi
Schools provided by the listing agent
- District: Octorara Area
Source: Bright MLS. This data may not be complete. We recommend contacting the local school district to confirm school assignments for this home.

Get pre-qualified for a loan
At Zillow Home Loans, we can pre-qualify you in as little as 5 minutes with no impact to your credit score.An equal housing lender. NMLS #10287.
