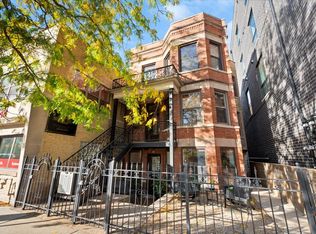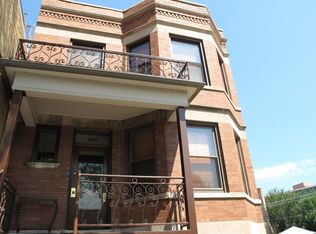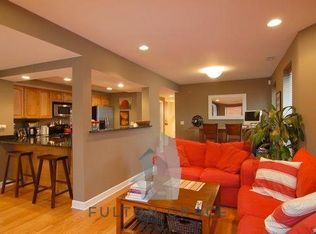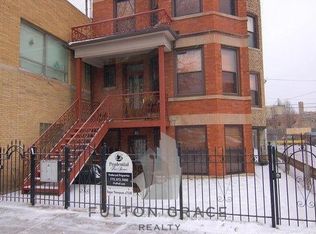Closed
$415,000
2030 W Irving Park Rd #2, Chicago, IL 60618
2beds
--sqft
Condominium, Single Family Residence
Built in 1906
-- sqft lot
$417,900 Zestimate®
$--/sqft
$3,282 Estimated rent
Home value
$417,900
$376,000 - $464,000
$3,282/mo
Zestimate® history
Loading...
Owner options
Explore your selling options
What's special
Welcome to this beautifully maintained 2 bed/2 bath condo in the heart of North Center! Nestled in a charming brick building, this home seamlessly blends vintage character with modern updates. With soaring 9-ft ceilings, coffered ceilings, hardwood floors throughout, and sun-drenched living spaces, the unit exudes warmth and charm. The spacious living room and separate dining room with gorgeous built-in hutch provide the perfect setting for entertaining, while the cozy hallway nook with built-in shelves adds extra functionality. The well-appointed kitchen boasts granite countertops, stainless steel appliances-and large pantry. Relax in the inviting sunroom or on the private balcony, ideal for morning coffee or evening unwinding. The primary bedroom accommodates California King bed and features deep closet and spa-like en-suite bath with jacuzzi tub and pedestal sink. Additional highlights include full-size LG washer/dryer, Ecobee smart thermostat, and central heating and cooling. Exterior tandem parking space included. Close proximity to Brown Line, Metra, expressway, dining, shopping, entertainment, and more!
Zillow last checked: 8 hours ago
Listing updated: July 05, 2025 at 01:01am
Listing courtesy of:
Tiffany Vondran 773-459-8479,
Fulton Grace Realty,
Caleb Ingegneri 312-857-5442,
Fulton Grace Realty
Bought with:
Elias Masud
Compass
Elias Masud
Compass
Source: MRED as distributed by MLS GRID,MLS#: 12325445
Facts & features
Interior
Bedrooms & bathrooms
- Bedrooms: 2
- Bathrooms: 2
- Full bathrooms: 2
Primary bedroom
- Features: Flooring (Hardwood), Bathroom (Full, Whirlpool)
- Level: Main
- Area: 110 Square Feet
- Dimensions: 11X10
Bedroom 2
- Features: Flooring (Hardwood)
- Level: Main
- Area: 100 Square Feet
- Dimensions: 10X10
Balcony porch lanai
- Level: Main
- Area: 18 Square Feet
- Dimensions: 6X3
Dining room
- Features: Flooring (Hardwood)
- Level: Main
- Area: 238 Square Feet
- Dimensions: 17X14
Kitchen
- Features: Kitchen (Pantry-Closet, Granite Counters, Updated Kitchen), Flooring (Hardwood)
- Level: Main
- Area: 108 Square Feet
- Dimensions: 12X9
Laundry
- Features: Flooring (Wood Laminate)
- Level: Main
- Area: 30 Square Feet
- Dimensions: 6X5
Living room
- Features: Flooring (Hardwood)
- Level: Main
- Area: 143 Square Feet
- Dimensions: 13X11
Sun room
- Level: Main
- Area: 63 Square Feet
- Dimensions: 9X7
Walk in closet
- Level: Main
- Area: 35 Square Feet
- Dimensions: 5X7
Heating
- Natural Gas, Forced Air
Cooling
- Central Air
Appliances
- Included: Microwave, Dishwasher, Refrigerator, Washer, Dryer, Disposal, Stainless Steel Appliance(s)
- Laundry: Washer Hookup, In Unit
Features
- Built-in Features, Walk-In Closet(s), Coffered Ceiling(s), Granite Counters, Separate Dining Room, Pantry
- Flooring: Hardwood
- Basement: None
Interior area
- Total structure area: 0
Property
Parking
- Total spaces: 2
- Parking features: Assigned, On Site, Owned
Accessibility
- Accessibility features: No Disability Access
Features
- Exterior features: Balcony
Details
- Parcel number: 14183300361002
- Special conditions: List Broker Must Accompany
- Other equipment: Ceiling Fan(s)
Construction
Type & style
- Home type: Condo
- Property subtype: Condominium, Single Family Residence
Materials
- Brick
Condition
- New construction: No
- Year built: 1906
- Major remodel year: 2006
Utilities & green energy
- Electric: Circuit Breakers
- Sewer: Public Sewer
- Water: Lake Michigan, Public
Community & neighborhood
Security
- Security features: Carbon Monoxide Detector(s)
Location
- Region: Chicago
HOA & financial
HOA
- Has HOA: Yes
- HOA fee: $296 monthly
- Services included: Water, Parking, Insurance, Exterior Maintenance, Lawn Care, Scavenger, Snow Removal
Other
Other facts
- Listing terms: Conventional
- Ownership: Condo
Price history
| Date | Event | Price |
|---|---|---|
| 7/2/2025 | Sold | $415,000-5.5% |
Source: | ||
| 6/9/2025 | Pending sale | $439,000 |
Source: | ||
| 5/28/2025 | Contingent | $439,000 |
Source: | ||
| 4/30/2025 | Price change | $439,000-2.4% |
Source: | ||
| 4/9/2025 | Listed for sale | $450,000+18.4% |
Source: | ||
Public tax history
| Year | Property taxes | Tax assessment |
|---|---|---|
| 2023 | $8,052 +2.7% | $36,999 |
| 2022 | $7,843 +2.2% | $36,999 |
| 2021 | $7,676 +0.3% | $36,999 +11.1% |
Find assessor info on the county website
Neighborhood: North Center
Nearby schools
GreatSchools rating
- 8/10Coonley Elementary SchoolGrades: K-8Distance: 0.2 mi
- 6/10Amundsen High SchoolGrades: 9-12Distance: 1.4 mi
Schools provided by the listing agent
- Elementary: Coonley Elementary School
- Middle: Coonley Elementary School
- High: Amundsen High School
- District: 299
Source: MRED as distributed by MLS GRID. This data may not be complete. We recommend contacting the local school district to confirm school assignments for this home.
Get a cash offer in 3 minutes
Find out how much your home could sell for in as little as 3 minutes with a no-obligation cash offer.
Estimated market value$417,900
Get a cash offer in 3 minutes
Find out how much your home could sell for in as little as 3 minutes with a no-obligation cash offer.
Estimated market value
$417,900



