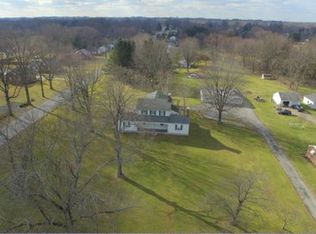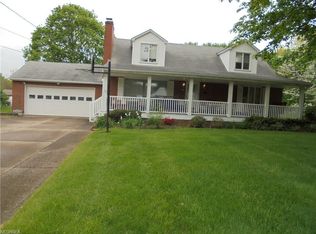Sold for $135,000 on 04/01/25
$135,000
2030 Wingate Rd, Poland, OH 44514
3beds
1,450sqft
Single Family Residence
Built in 1953
0.58 Acres Lot
$158,200 Zestimate®
$93/sqft
$1,692 Estimated rent
Home value
$158,200
$130,000 - $185,000
$1,692/mo
Zestimate® history
Loading...
Owner options
Explore your selling options
What's special
DON"T MISS THIS RANCH!! Great Brick Ranch with spacious rooms of 3 Bedrooms, 1 1/2 Bathroom, Full Basement with Handicap accessory through out and chairlift onto the back deck for easy access into home. Large Living room with Fireplace and Picture front window. Den opens up into the Living room as the Dining Room too. Full size open Basement with a room set with a bar and Fireplace. The 3rd Bedroom is off the Kitchen of 6 steps that can be used as an office, craft, sewing room or ??. Nice 2 car garage with double Garage door and Double wide Paved Driveway. Large level property of over 1/2 acre with large shed in back. This Well Built Brick Ranch is walking distance to restaurants, stores and MORE.....
Zillow last checked: 8 hours ago
Listing updated: April 01, 2025 at 10:26am
Listing Provided by:
Joyce A Kissinger 330-757-1300marisasoldmine@gmail.com,
Russell Real Estate Services
Bought with:
Sonja Ezzo, 2018001032
CENTURY 21 Lakeside Realty
Source: MLS Now,MLS#: 5085628 Originating MLS: Youngstown Columbiana Association of REALTORS
Originating MLS: Youngstown Columbiana Association of REALTORS
Facts & features
Interior
Bedrooms & bathrooms
- Bedrooms: 3
- Bathrooms: 2
- Full bathrooms: 1
- 1/2 bathrooms: 1
- Main level bathrooms: 2
- Main level bedrooms: 2
Bedroom
- Level: First
Bedroom
- Level: First
Bedroom
- Level: Second
Bathroom
- Level: First
Bathroom
- Level: First
Basement
- Level: Lower
Den
- Level: First
Dining room
- Level: First
Kitchen
- Level: First
Living room
- Level: First
Heating
- Hot Water, Radiator(s), Steam
Cooling
- Central Air, Ceiling Fan(s), Other
Appliances
- Included: Dryer, Dishwasher, Range, Refrigerator, Washer
- Laundry: In Basement
Features
- Bookcases, Ceiling Fan(s), Crown Molding, Eat-in Kitchen, High Speed Internet, Pantry, Bar
- Basement: Full,Concrete,Unfinished,Sump Pump
- Number of fireplaces: 1
- Fireplace features: Basement, Living Room
Interior area
- Total structure area: 1,450
- Total interior livable area: 1,450 sqft
- Finished area above ground: 1,450
Property
Parking
- Total spaces: 2
- Parking features: Asphalt, Attached, Drain, Driveway, Electricity, Garage Faces Front, Garage, Garage Door Opener, Inside Entrance, Lighted, Water Available
- Attached garage spaces: 2
Accessibility
- Accessibility features: Adaptable Bathroom Walls, Ceiling Track, Exterior Wheelchair Lift
Features
- Levels: One and One Half,One
- Stories: 1
- Patio & porch: Deck, Front Porch
- Fencing: None
Lot
- Size: 0.58 Acres
Details
- Parcel number: 310250070.000
Construction
Type & style
- Home type: SingleFamily
- Architectural style: Conventional
- Property subtype: Single Family Residence
Materials
- Brick
- Foundation: Block, Brick/Mortar
- Roof: Asphalt
Condition
- Year built: 1953
Utilities & green energy
- Sewer: Public Sewer
- Water: Public
Community & neighborhood
Location
- Region: Poland
- Subdivision: Poland Crest
Other
Other facts
- Listing terms: Cash,Conventional
Price history
| Date | Event | Price |
|---|---|---|
| 4/1/2025 | Sold | $135,000-2.9%$93/sqft |
Source: | ||
| 3/27/2025 | Pending sale | $139,000$96/sqft |
Source: | ||
| 2/2/2025 | Contingent | $139,000$96/sqft |
Source: | ||
| 1/29/2025 | Listed for sale | $139,000$96/sqft |
Source: | ||
| 11/27/2024 | Pending sale | $139,000$96/sqft |
Source: | ||
Public tax history
| Year | Property taxes | Tax assessment |
|---|---|---|
| 2024 | $2,052 -1% | $45,960 |
| 2023 | $2,074 +57.1% | $45,960 +75.7% |
| 2022 | $1,320 0% | $26,160 |
Find assessor info on the county website
Neighborhood: 44514
Nearby schools
GreatSchools rating
- 5/10Paul C Bunn Elementary SchoolGrades: PK-5Distance: 0.4 mi
- 3/10Chaney Middle at McGuffeyGrades: 6-8Distance: 5.7 mi
- 4/10Chaney High SchoolGrades: 9-12Distance: 5.3 mi
Schools provided by the listing agent
- District: Youngstown CSD - 5014
Source: MLS Now. This data may not be complete. We recommend contacting the local school district to confirm school assignments for this home.

Get pre-qualified for a loan
At Zillow Home Loans, we can pre-qualify you in as little as 5 minutes with no impact to your credit score.An equal housing lender. NMLS #10287.
Sell for more on Zillow
Get a free Zillow Showcase℠ listing and you could sell for .
$158,200
2% more+ $3,164
With Zillow Showcase(estimated)
$161,364
