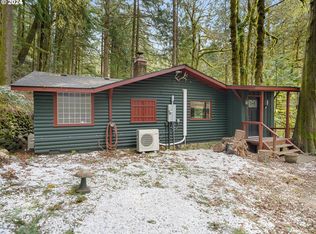This property has it all! One level home with 3 bedrooms, 2 baths (1510 sf) new flooring, skylights, toe warming wood stove, open floor plan, huge deck and hot tub. Bonus living space above garage with 700 finished sq. ft.(office) The perfect shop ((36 X 36) for hobbies and toys!!! Extra deep garage, chicken coop, woodshed plus fencing and yard on 1.39 acres. Close to Sandy and Brightwood. Skiing 30 mins, 50 mins to PDX.
This property is off market, which means it's not currently listed for sale or rent on Zillow. This may be different from what's available on other websites or public sources.
