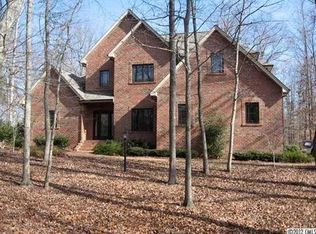Closed
$688,000
20308 Ridgebrook Ln, Locust, NC 28097
3beds
2,876sqft
Single Family Residence
Built in 2005
2.6 Acres Lot
$682,600 Zestimate®
$239/sqft
$2,223 Estimated rent
Home value
$682,600
$567,000 - $819,000
$2,223/mo
Zestimate® history
Loading...
Owner options
Explore your selling options
What's special
Tucked away on a quiet cul-de-sac in a charming 12-home brick community, this 1 owner, full-brick beauty on 2.6 acres offers space, privacy & standout features + no HOA! Hardwoods in kitchen, living, dining & primary suite and whole house audio too. Main-level primary suite features a fireplace and luxury bath w/ dual vanities, walk-in shower, soaking tub, large walk-in closet PLUS a secure vault room–a must see! Stunning coffered ceiling kitchen w/ white cabinetry, large island & double ovens has great flow for entertaining into the living room with a 2nd fireplace. Enjoy the outdoors in the extra-large screened porch. Secondary bedrooms w/ a Jack & Jill bath have fresh carpet (2024). Large bonus room + 580 SF walk-in attic that can be finished for add. bed/bath! Epoxy floors in attached oversized 2 car garage. But wait…you’ll also have a detached garage + workshop including a dust collection system & flex space above. Eligible for 100% USDA financing. Discover this rare find today!
Zillow last checked: 8 hours ago
Listing updated: September 05, 2025 at 11:14am
Listing Provided by:
Jimmy Alexander Jimmy@AlexanderRealty.net,
Keller Williams Connected
Bought with:
Mitch Mace
Howard Hanna Allen Tate Huntersville
Source: Canopy MLS as distributed by MLS GRID,MLS#: 4279014
Facts & features
Interior
Bedrooms & bathrooms
- Bedrooms: 3
- Bathrooms: 4
- Full bathrooms: 2
- 1/2 bathrooms: 2
- Main level bedrooms: 3
Primary bedroom
- Level: Main
Bedroom s
- Level: Main
Bedroom s
- Level: Main
Bathroom full
- Level: Main
Bathroom full
- Level: Main
Bathroom half
- Level: Main
Bonus room
- Level: Upper
Breakfast
- Level: Main
Dining room
- Level: Main
Kitchen
- Level: Main
Laundry
- Level: Main
Living room
- Level: Main
Heating
- Heat Pump
Cooling
- Central Air
Appliances
- Included: Dishwasher, Double Oven, Electric Cooktop, Electric Water Heater, Exhaust Hood, Refrigerator
- Laundry: Laundry Room, Lower Level
Features
- Soaking Tub, Kitchen Island, Open Floorplan, Storage, Walk-In Closet(s)
- Flooring: Carpet, Tile, Wood
- Has basement: No
- Attic: Walk-In
- Fireplace features: Living Room, Primary Bedroom, Propane, Wood Burning
Interior area
- Total structure area: 2,876
- Total interior livable area: 2,876 sqft
- Finished area above ground: 2,876
- Finished area below ground: 0
Property
Parking
- Total spaces: 3
- Parking features: Attached Garage, Detached Garage, Garage Faces Side, Garage Shop, Garage on Main Level
- Attached garage spaces: 3
- Details: Attached garage 604 SF + Detached garage w/ 294 SF parking and 294 SF workshop plus 288 SF flex space above
Features
- Levels: 1 Story/F.R.O.G.
- Patio & porch: Covered, Rear Porch, Screened
Lot
- Size: 2.60 Acres
- Dimensions: 177' x 63' x 65' x 194' x 510' x 609'
- Features: Cul-De-Sac
Details
- Additional structures: Workshop
- Additional parcels included: Lots 4 & 5
- Parcel number: 559603417415
- Zoning: Res
- Special conditions: Estate
- Other equipment: Fuel Tank(s)
Construction
Type & style
- Home type: SingleFamily
- Architectural style: Transitional
- Property subtype: Single Family Residence
Materials
- Brick Full
- Foundation: Crawl Space
- Roof: Shingle
Condition
- New construction: No
- Year built: 2005
Utilities & green energy
- Sewer: Septic Installed
- Water: Well
- Utilities for property: Electricity Connected, Propane
Community & neighborhood
Location
- Region: Locust
- Subdivision: Ridgebrook Crossing
Other
Other facts
- Listing terms: Cash,Conventional,USDA Loan,VA Loan
- Road surface type: Concrete, Paved
Price history
| Date | Event | Price |
|---|---|---|
| 9/5/2025 | Sold | $688,000-1.7%$239/sqft |
Source: | ||
| 7/21/2025 | Price change | $700,000-4.8%$243/sqft |
Source: | ||
| 7/10/2025 | Listed for sale | $735,000+1066.7%$256/sqft |
Source: | ||
| 2/25/2004 | Sold | $63,000$22/sqft |
Source: Agent Provided Report a problem | ||
Public tax history
| Year | Property taxes | Tax assessment |
|---|---|---|
| 2025 | $3,343 +20.4% | $506,446 +31.3% |
| 2024 | $2,777 | $385,637 |
| 2023 | $2,777 -3.4% | $385,637 |
Find assessor info on the county website
Neighborhood: 28097
Nearby schools
GreatSchools rating
- 7/10Endy Elementary SchoolGrades: PK-5Distance: 4.7 mi
- 6/10West Stanly Middle SchoolGrades: 6-8Distance: 1.6 mi
- 5/10West Stanly High SchoolGrades: 9-12Distance: 1.3 mi
Get a cash offer in 3 minutes
Find out how much your home could sell for in as little as 3 minutes with a no-obligation cash offer.
Estimated market value
$682,600
