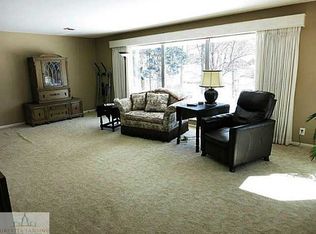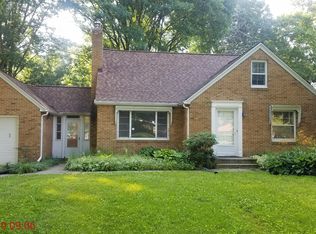Sold for $235,000
$235,000
2031 Cumberland Rd, Lansing, MI 48906
2beds
1,556sqft
Single Family Residence
Built in 1950
0.44 Acres Lot
$239,500 Zestimate®
$151/sqft
$1,275 Estimated rent
Home value
$239,500
$228,000 - $251,000
$1,275/mo
Zestimate® history
Loading...
Owner options
Explore your selling options
What's special
Is it possible to live in a home that makes every day feel like a vacation? It is now! This gorgeous brick bungalow offers incredible landscaping, stunning views overlooking the Grand River and a ton of updates, making it the perfect oasis. Located in the heart of the coveted River Forest neighborhood of Lansing, surrounded by some of the most amazing neighbors; you truly can't find a better patio to take in the awesome river landscape. As you enter the home, you'll note the striking foyer with a convenient coat closet and entrance to the bonus second floor space that is ready to be finished with your own special touches. The living room is a work of art with huge new windows ushering in natural light and river views, gleaming hardwood floors, built in shelves and a wood burning fireplace with marble surround. Head into the formal dining room that is currently being perfectly utilized as a music room and you will understand the versatility of this fabulous home. There is a large screened porch that's perfect for nature watching on those beautiful Michigan mornings as it overlooks the brand-new patio, gorgeous yard and the Grand River. The kitchen has been updated to inspire any home cook and includes new stainless-steel appliances, custom honey oak cabinets, a moveable island for additional work space and a pantry. The incredibly spacious primary bedroom offers an abundance of natural light and a large closet with a new closet organizer system. The second bedroom also includes hardwood floors and a sizable closet. There is an additional room that currently makes a perfect office, but could also be utilized as a den, family room or 3rd bedroom. The main bathroom displays an eye-catching vanity with glass bowl sink, original white tile floor and a shower/tub. The basement includes new glass block windows and is just waiting to be finished! There is a laundry area, a work space, tons of storage, a large area that is already plumbed for a second full bathroom, and a giant recreation space with a second wood burning fireplace and all of the necessary items needed to finish the room including recessed lights, a drop ceiling kit and designer 2' x 2' ceiling panels. This home has been lovingly and respectfully updated and is just waiting for you to add your personal touches!
Zillow last checked: 8 hours ago
Listing updated: September 24, 2025 at 08:03am
Listed by:
Elizabeth Fleckenstein 517-881-6698,
Berkshire Hathaway HomeServices,
H.E.S. Homes,
Berkshire Hathaway HomeServices
Bought with:
Jenny Generous, 6506033454
RE/MAX Real Estate Professionals
Source: Greater Lansing AOR,MLS#: 289955
Facts & features
Interior
Bedrooms & bathrooms
- Bedrooms: 2
- Bathrooms: 1
- Full bathrooms: 1
Primary bedroom
- Level: First
- Area: 244.24 Square Feet
- Dimensions: 17.2 x 14.2
Bedroom 2
- Level: First
- Area: 130 Square Feet
- Dimensions: 12.5 x 10.4
Dining room
- Level: First
- Area: 161.25 Square Feet
- Dimensions: 12.9 x 12.5
Kitchen
- Level: First
- Area: 158.75 Square Feet
- Dimensions: 12.7 x 12.5
Living room
- Level: First
- Area: 315.59 Square Feet
- Dimensions: 20.9 x 15.1
Office
- Description: OR DEN
- Level: First
- Area: 124.2 Square Feet
- Dimensions: 13.5 x 9.2
Other
- Description: 3 SEASON ROOM
- Level: First
- Area: 99.96 Square Feet
- Dimensions: 10.2 x 9.8
Other
- Description: RECREATION SPACE
- Level: Basement
- Area: 271.04 Square Feet
- Dimensions: 22.4 x 12.1
Heating
- Forced Air, Natural Gas
Cooling
- Central Air
Appliances
- Included: Microwave, Water Heater, Washer, Refrigerator, Oven, Gas Range, Dryer
- Laundry: In Basement, Laundry Chute
Features
- Built-in Features, Eat-in Kitchen, Entrance Foyer, High Speed Internet, Kitchen Island, Laminate Counters, Pantry, Primary Downstairs
- Flooring: Ceramic Tile, Hardwood
- Windows: ENERGY STAR Qualified Windows, Screens, Triple Pane Windows, Window Treatments
- Basement: Bath/Stubbed,Block,Full
- Number of fireplaces: 2
- Fireplace features: Basement, Living Room, Wood Burning
Interior area
- Total structure area: 3,112
- Total interior livable area: 1,556 sqft
- Finished area above ground: 1,556
- Finished area below ground: 0
Property
Parking
- Total spaces: 2
- Parking features: Attached, Driveway, Garage, Garage Door Opener, Garage Faces Front
- Attached garage spaces: 2
- Has uncovered spaces: Yes
Features
- Levels: Two
- Stories: 2
- Patio & porch: Patio, Porch, Screened
- Fencing: None
- Has view: Yes
- View description: Neighborhood, River
- Has water view: Yes
- Water view: River
Lot
- Size: 0.44 Acres
- Dimensions: 75 x 178
- Features: Back Yard, Front Yard, Gentle Sloping, Landscaped
Details
- Foundation area: 1556
- Parcel number: 33010105301161
- Zoning description: Zoning
Construction
Type & style
- Home type: SingleFamily
- Architectural style: Bungalow
- Property subtype: Single Family Residence
Materials
- Brick
- Foundation: Block
- Roof: Shingle
Condition
- Year built: 1950
Utilities & green energy
- Electric: 150 Amp Service
- Sewer: Public Sewer
- Water: Public
- Utilities for property: Water Connected, Sewer Connected, Phone Available, Natural Gas Connected, High Speed Internet Available, Electricity Connected, Cable Available
Community & neighborhood
Security
- Security features: Smoke Detector(s)
Location
- Region: Lansing
- Subdivision: River Forest
Other
Other facts
- Listing terms: VA Loan,Cash,Conventional,FHA,MSHDA
- Road surface type: Concrete
Price history
| Date | Event | Price |
|---|---|---|
| 9/19/2025 | Sold | $235,000+0%$151/sqft |
Source: | ||
| 9/15/2025 | Pending sale | $234,900$151/sqft |
Source: | ||
| 8/26/2025 | Contingent | $234,900$151/sqft |
Source: | ||
| 7/25/2025 | Listed for sale | $234,900+161%$151/sqft |
Source: Berkshire Hathaway HomeServices Michigan and Northern Indiana Real Estate #289955 Report a problem | ||
| 7/6/2012 | Sold | $90,000-15.9%$58/sqft |
Source: | ||
Public tax history
| Year | Property taxes | Tax assessment |
|---|---|---|
| 2024 | $4,725 | $117,700 +18.5% |
| 2023 | -- | $99,300 +7.1% |
| 2022 | -- | $92,700 +6.7% |
Find assessor info on the county website
Neighborhood: River Forest
Nearby schools
GreatSchools rating
- 4/10Cumberland SchoolGrades: PK-4Distance: 0.5 mi
- 3/10Sheridan RoadGrades: PK,4-7Distance: 1.8 mi
- 4/10J.W. Sexton High SchoolGrades: 7-12Distance: 1.9 mi
Schools provided by the listing agent
- High: Lansing
Source: Greater Lansing AOR. This data may not be complete. We recommend contacting the local school district to confirm school assignments for this home.
Get pre-qualified for a loan
At Zillow Home Loans, we can pre-qualify you in as little as 5 minutes with no impact to your credit score.An equal housing lender. NMLS #10287.
Sell with ease on Zillow
Get a Zillow Showcase℠ listing at no additional cost and you could sell for —faster.
$239,500
2% more+$4,790
With Zillow Showcase(estimated)$244,290

