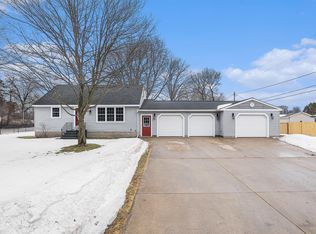Sold
$288,500
2031 E Hile Rd, Muskegon, MI 49444
4beds
1,436sqft
Single Family Residence
Built in 1958
0.29 Acres Lot
$289,200 Zestimate®
$201/sqft
$1,674 Estimated rent
Home value
$289,200
$254,000 - $330,000
$1,674/mo
Zestimate® history
Loading...
Owner options
Explore your selling options
What's special
2031 E Hile Rd is completely remodeled and ready for new owners. This two-story home features durable LVP flooring in the main living areas, excellent comfortable carpet in the bedrooms, fresh paint, modern fixtures, and a bright kitchen with beautiful countertops, new cabinets, and updated appliances. The bathrooms are finished with tiled showers, giving a clean, modern look. The layout offers flexible living spaces with four bedrooms and a bonus room upstairs, plus a clean, spacious basement with potential for additional use. A new roof on both the house and garage adds peace of mind. Outside, enjoy the fully fenced backyard, detached garage, and covered patio perfect for relaxing or entertaining. Conveniently located near parks, schools, and shopping, this home is move-in ready and available for immediate showings.
Zillow last checked: 8 hours ago
Listing updated: August 15, 2025 at 11:12am
Listed by:
Danny Rust 231-730-9636,
Coldwell Banker Woodland Schmidt Muskegon
Bought with:
James Richardson, 6501401898
HomeRealty, LLC
Gina J Vis, 6501309291
Source: MichRIC,MLS#: 25035308
Facts & features
Interior
Bedrooms & bathrooms
- Bedrooms: 4
- Bathrooms: 2
- Full bathrooms: 2
Heating
- Forced Air
Cooling
- Central Air
Appliances
- Included: Dishwasher, Oven, Refrigerator
- Laundry: In Basement
Features
- Flooring: Carpet, Vinyl
- Windows: Replacement
- Basement: Full
- Has fireplace: No
Interior area
- Total structure area: 1,436
- Total interior livable area: 1,436 sqft
- Finished area below ground: 0
Property
Parking
- Total spaces: 1
- Parking features: Garage Faces Front, Detached
- Garage spaces: 1
Features
- Stories: 2
Lot
- Size: 0.29 Acres
- Dimensions: 95 x 132
- Features: Level, Ground Cover
Details
- Additional structures: Second Garage
- Parcel number: 15340000000200
- Zoning description: 401 Res Improve
Construction
Type & style
- Home type: SingleFamily
- Architectural style: Traditional
- Property subtype: Single Family Residence
Materials
- Vinyl Siding
- Roof: Shingle
Condition
- New construction: No
- Year built: 1958
Utilities & green energy
- Sewer: Septic Tank
- Water: Public
Community & neighborhood
Location
- Region: Muskegon
Other
Other facts
- Listing terms: Cash,Conventional
- Road surface type: Paved
Price history
| Date | Event | Price |
|---|---|---|
| 8/15/2025 | Sold | $288,500+3%$201/sqft |
Source: | ||
| 7/21/2025 | Pending sale | $280,000$195/sqft |
Source: | ||
| 7/17/2025 | Listed for sale | $280,000+175.8%$195/sqft |
Source: | ||
| 12/10/2024 | Sold | $101,529-15.7%$71/sqft |
Source: Public Record Report a problem | ||
| 3/20/2007 | Sold | $120,400$84/sqft |
Source: Public Record Report a problem | ||
Public tax history
| Year | Property taxes | Tax assessment |
|---|---|---|
| 2025 | $2,699 +68.3% | $100,500 +17.7% |
| 2024 | $1,604 +4.8% | $85,400 +13.3% |
| 2023 | $1,531 | $75,400 +11.9% |
Find assessor info on the county website
Neighborhood: 49444
Nearby schools
GreatSchools rating
- 7/10Shettler SchoolGrades: PK-5Distance: 0.7 mi
- 5/10Fruitport Middle SchoolGrades: PK,6-8Distance: 2.9 mi
- 8/10Fruitport High SchoolGrades: 9-12Distance: 3.2 mi
Get pre-qualified for a loan
At Zillow Home Loans, we can pre-qualify you in as little as 5 minutes with no impact to your credit score.An equal housing lender. NMLS #10287.
Sell for more on Zillow
Get a Zillow Showcase℠ listing at no additional cost and you could sell for .
$289,200
2% more+$5,784
With Zillow Showcase(estimated)$294,984
